5 Styles for Your Interior Ceiling
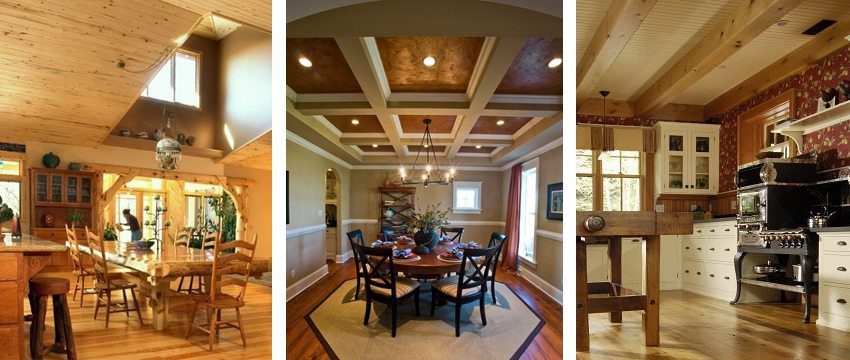
When it comes to your home, there are many architectural details that you will need decide on. One, in particular, will be your ceiling design. There are many styles to consider for a ceiling, in some cases your ceiling may consist of more than one option, to get the right look.
Today, we will show you some simple, and elegant design options to help you create the perfect interior ceiling.
Conventional
A conventional ceiling is featured in a majority of homes. It tops off a room with a flat, accessible surface that can be painted, covered and otherwise decorated. And with all the design options for a conventional ceiling, you can make your ceiling anything but conventional. Adding recessed lighting is very common, especially helpful in rooms with a traditional 8′ ceiling height, or where you do not want a lot of lighting hanging from the ceiling.
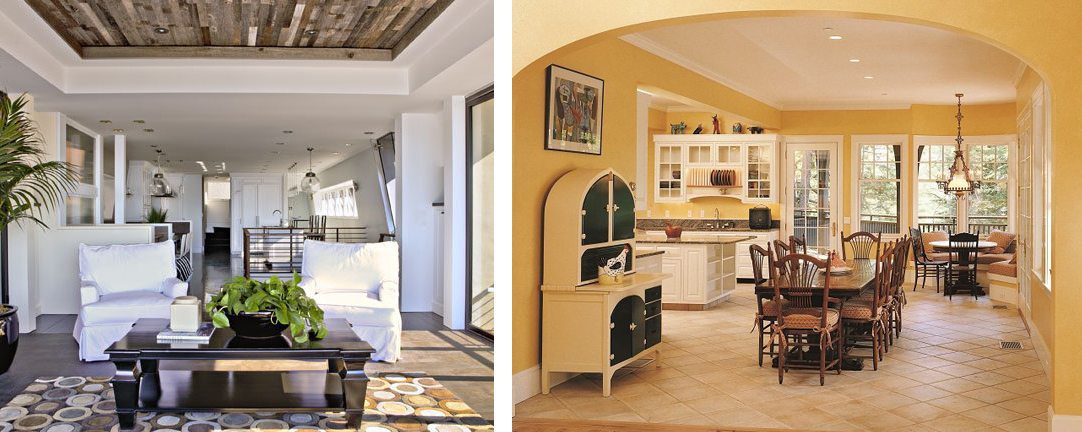
You can also add beams, made from thicker pieces of pine or antique wood to the ceiling. This is a nice touch, especially for vintage or rustic homes.
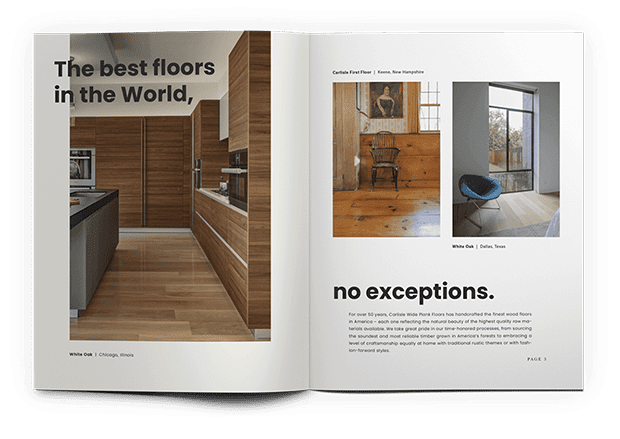
Endless Inspiration for the Floor of Your Dreams
GET DESIGN BOOK Coffered
Coffered
Coffered ceilings are very decorative in nature. Because of the additional craftsmanship that goes into a coffered ceiling, it will add a touch of elegance and refinement to the room, like in this home with the more casual heart pine floors.
A coffered ceiling is a grid normally consisting of horizontal and vertical lines, which create boxes in the center. The lines are covered typically with molding, simple or intricate, depending on the style of your home. The grid does not always have to be symmetrical, it all depends on your personal style.
You many design options for this ceiling style also. For example, you can use contrasting colors on the molding portion. This home, from McIntosh Porish Associates, creates a striking visual effect with the black molding and white center. Instead of using paint some clients will also use a dark wood floor material like Walnut if they prefer a more natural effect. This is quite popular in spaces like offices and libraries.
You can use a white molding and then paint the center of each section, such as in this home from Design West. This is a nice way to tie together all the design elements of a room.
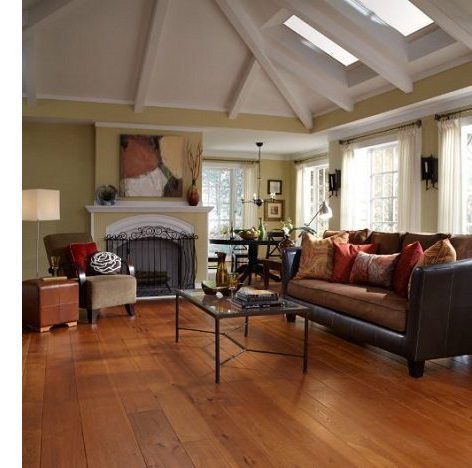 There are a number of ways you can fill that center section of the coffered ceiling, other than just with a simple paint color. You can fill it with a skylight, wood paneling, or custom artwork.
There are a number of ways you can fill that center section of the coffered ceiling, other than just with a simple paint color. You can fill it with a skylight, wood paneling, or custom artwork.
Vaulted & Cathedral Ceilings
Vaulted and cathedral ceilings extend the height of the ceiling by creating sloping sides that meet at the highest point in a room. Cathedral ceilings do this symmetrically with equal sloping sides.
Depending on whether your home is more traditional, or eclectic may determine the type of ceiling you may want. Once you decide, you can choose to decorate your ceiling a variety of ways. You can add beams across the high expanse of space between walls, use sheetrock or plaster to create a very simple decor, or add wood or skylights.
 Barrel Vaulted
Barrel Vaulted
Barrel vaulted ceilings, like cove ceilings, are round in nature. Imagine the shape you get after cutting a wine barrel in half vertically. Also, imagine how much skill and craftsmanship goes into creating a ceiling of this nature. It can be an architectural highlight of your room once it is done. This home, from DiStefano Architects, has a beautiful white, barrel vaulted ceiling, which goes perfectly with the modern decor.
However, despite the complexity required to create a barrel vaulted ceiling, craftsman have used everything from glass tiles to brick, stone, and wood for the ceiling material. The results are amazing, but you have to imagine just how tedious and tenuous a project is it, such as in this kitchen from Godden Sudik Architects, Inc.
Tray Ceilings
Tray ceilings are common, especially in living rooms, great rooms, and dining rooms, because they add a unique architectural element to that special space. It involves cutting out and recessing, the ceiling, creating a raised effect, or a dropped effect. The tray cut out section can be small, normally no less than 6″, or it can be larger, such as in this home from Georgia.
The cut out around the perimeter of the “tray” can be vertical, angled, circular or intricately detailed, depending on the style of your home, and detail you want.
– – – – – –
If you are looking for more ideas download our Buyer’s Guide or contact us to speak with a Wide Plank Flooring Specialist.
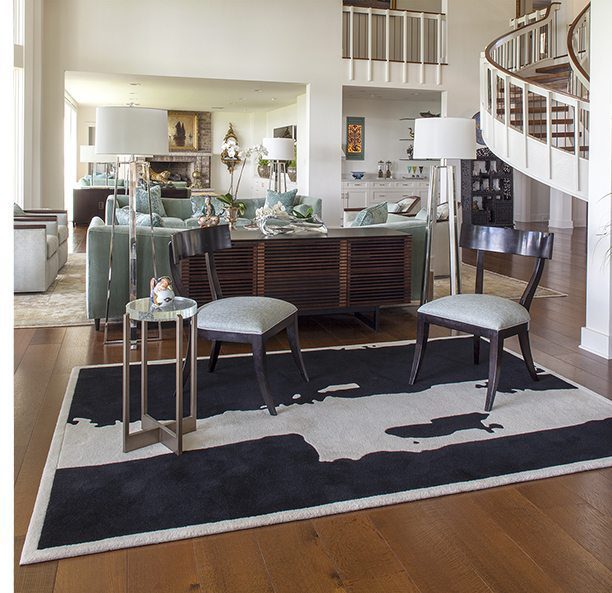

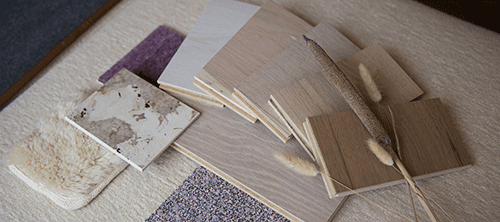
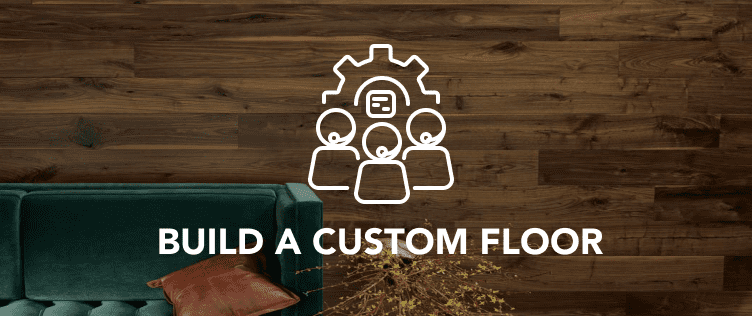


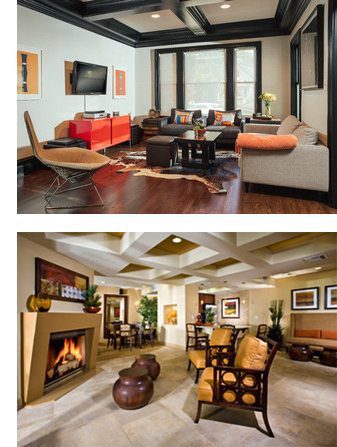 Coffered
Coffered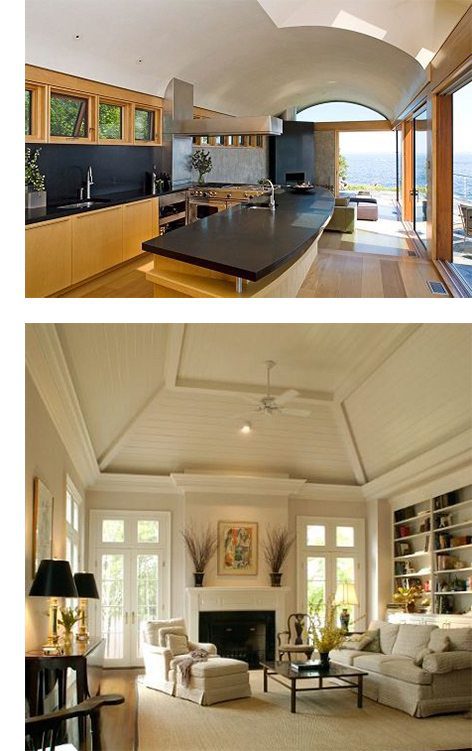 Barrel Vaulted
Barrel Vaulted