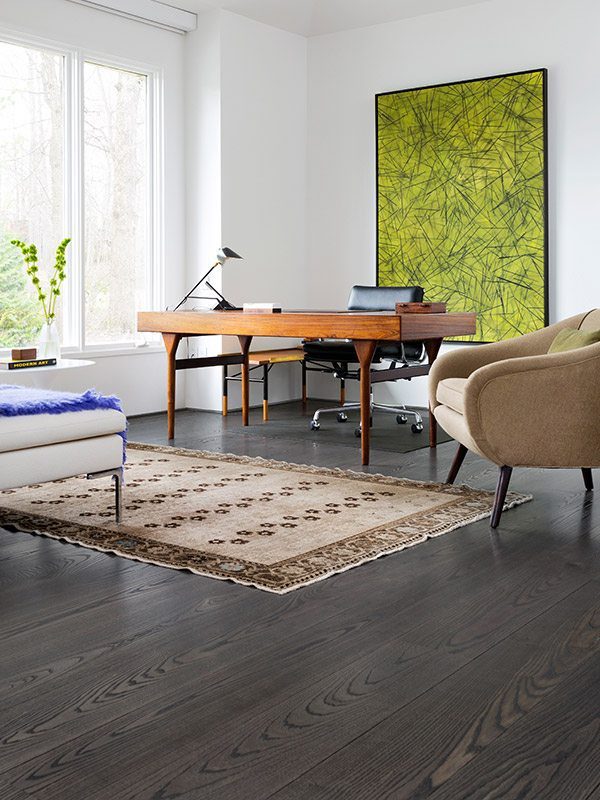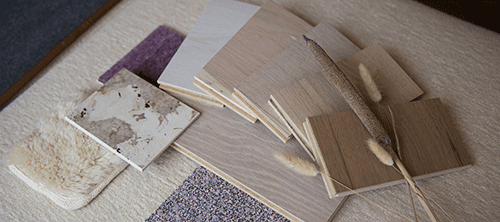From luxury homes to commercial interiors, browse an extensive collection of the wide plank flooring that we have designed and crafted for clients all over the world. Find inspiration then save it to your own personal library of images to share for further design exploration and planning.
6 Factors To Help you Plan the Perfect Sunroom
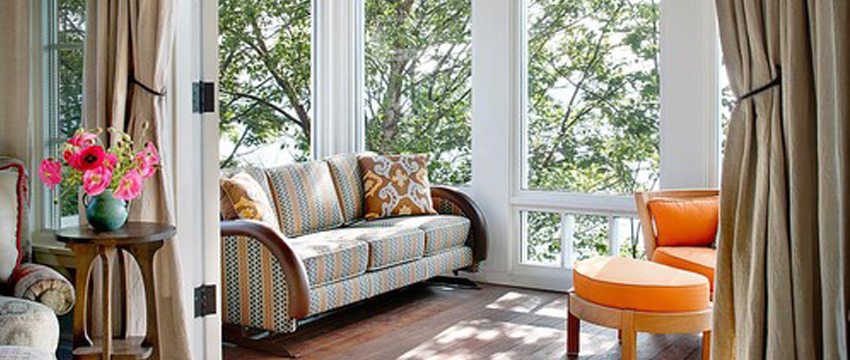
Sunroom. Conservatory. Solarium. 4-Season Porch.
Call it what you will, but everyone loves a good Sunroom. Whether you love to feel the sun on your face from a skylight, fresh air from an open window, or you have a longing to be closer to nature even when you are indoors…a sunroom can meet all these needs and more. With these 6 planning tips, we can help you design the perfect one!
1. Consider Your Investment
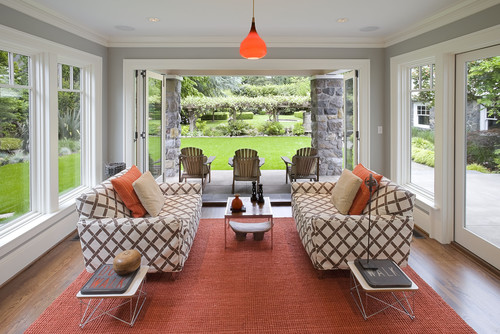
If you’re thinking about adding a sunroom to your home this year, Remodeling Magazine estimates it will cost you an average of $73,546, and you recoup over 50% of that if you sell your home later on. If you are working with a sunroom manufacturer, they may be able to provide you with financing for your new space. Depending on the extent of your sunroom, you may find a small personal loan or home improvement loan is a better way to go, from a local bank. This works best if you are hiring a contractor for your sunroom, but even with a sunroom pre-fab kit some site work and other construction may still be required.
It is important to gather all your facts and do some serious planning when you are considering this kind of investment, to understand your financing options and overall budget. Before you break ground, make sure your sunroom fits your budget and your lifestyle.
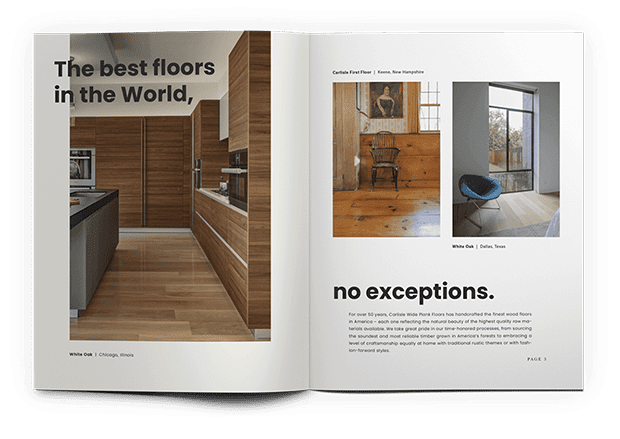
Endless Inspiration for the Floor of Your Dreams
GET DESIGN BOOK2. Location and Primary Use
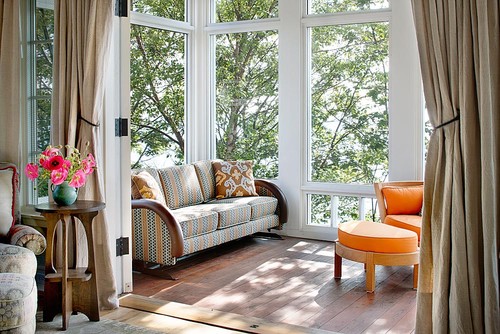
A sunroom can serve many purposes, from acting as a plant solarium to giving family members a new hobby or entertainment room. Perhaps it will be an entryway to and from the backyard or gardens. Determine what you want the room’s primary purpose to be and go from there.
You also want to determine where the sunroom will be added to your home. Personal preference also plays a role here. Do you want a sunroom that catches as much sun as possible throughout the day? If so, build your sunroom on a south-facing section of the house. If you like to watch the sun come up then an east facing position is best, while a west facing room allows you to enjoy the late afternoon sun and sunset.
3. Size and Placement of Windows
Once you know your sunroom’s purpose, you can decide what size windows to go with and where to place them. If you plan to use the sunroom as a three-season, indoor-outdoor living room, floor-to-ceiling windows that convert the space into a screened porch make sense. If the room’s primary purpose is entertaining, large windows will work, and they needn’t extend to the floor. With windows of any size, Champion Home Exteriors recommends choosing a protective glass that blocks UV rays from fading the furniture, fabric and wood floors.
4. Heating and Cooling
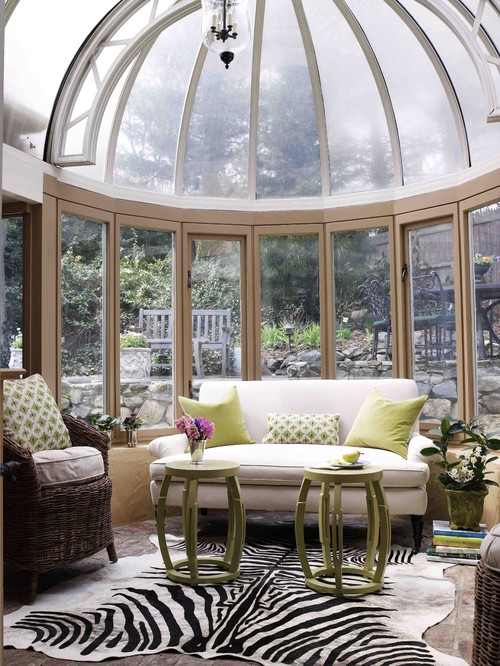
Putting an addition on your home usually means planning to extend the existing home heating and cooling system, often at great expense. Depending on your location’s climate, you may be able to keep the room cool in summer simply with ceiling fans or vents. Quality thermal windows will help keep the room cool in summer and warm in winter, too. To capture heat, add an electric baseboard heater, which provides heat without connecting to your home heating system.
5. Furniture, Flooring and Decor
The furniture, flooring and overall decor of your new sunroom will depend on its primary purpose, size, and location relative to the rest of your home.
A four-season room that converts into a screened porch will need different furniture than an elegant entertainment-focused sunroom. Select outdoor fabric in fade-resistant fabrics and lightweight, mold-resistant materials like wicker or vinyl if your porch will be open to the elements with screens.
If your sunroom will be enclosed, without convertible windows, and essentially an addition to your home, you have greater flexibility with furniture, fabrics, and decor. In this case, simply furnish as you like and add wide-plank flooring. Stone or tile may also be a suitable floor covering, depending on the use and location of your sunroom.
6. PreFab or Site Built
Sunrooms can be built two ways. Site built by a local contractor or using a prefab kit.
Once you have an idea of the type of sunroom you want you can research both options. You can search a directory of local contractors with the National Association of the Remodeling Industry (NARI) or the National Association of Home Builders (NAHB). And you can search manufacturers from the National Sunroom Association like Solar Innovations. Keep in mind that even with a pre-fab kit some construction and site work may still be required by a local contractor, so gather all the details before you make a final decision.
Get a quote for each method of construction to see who can best meet your needs and your budget, and be sure to get a list of references and speak to past clients before you make a decision.
– – – – – –
What is your favorite part of a sunroom?
