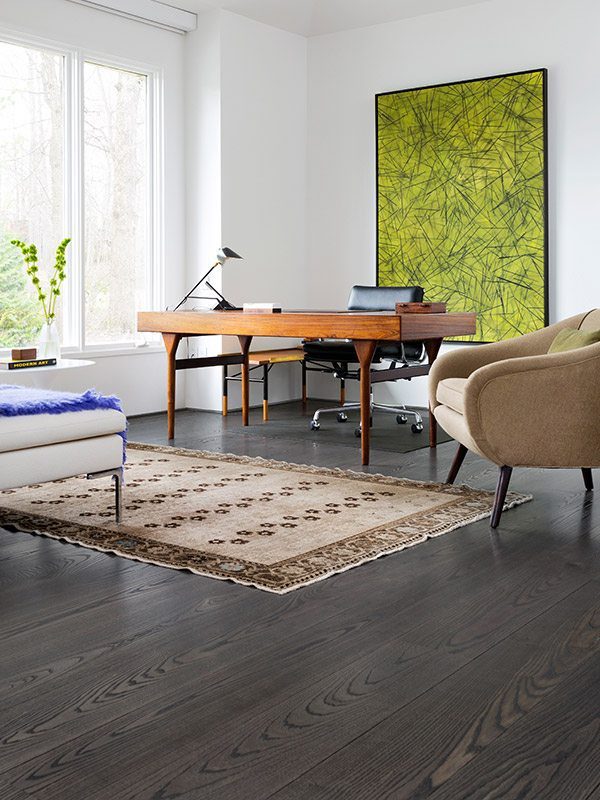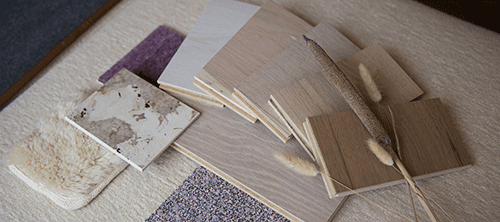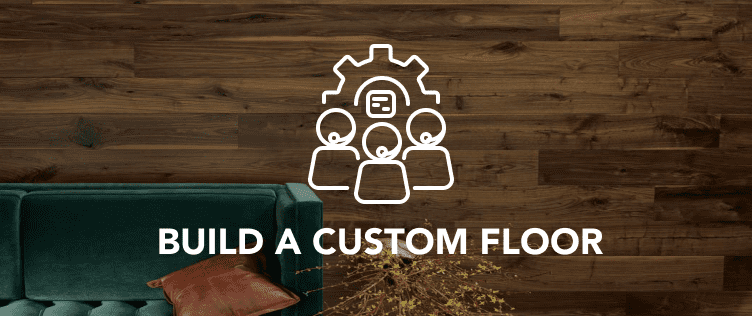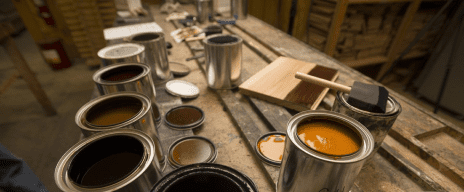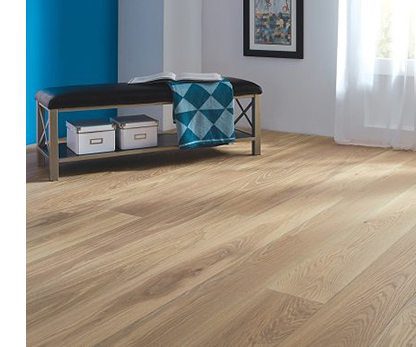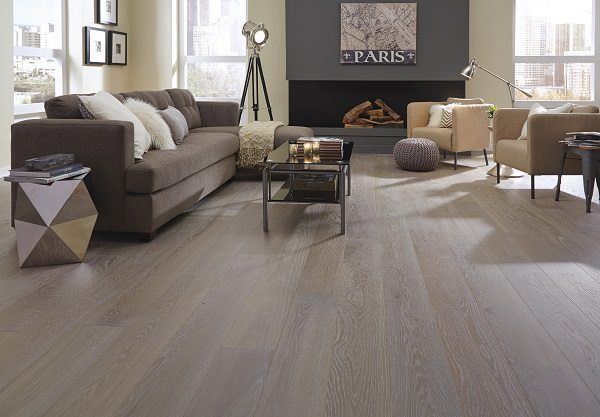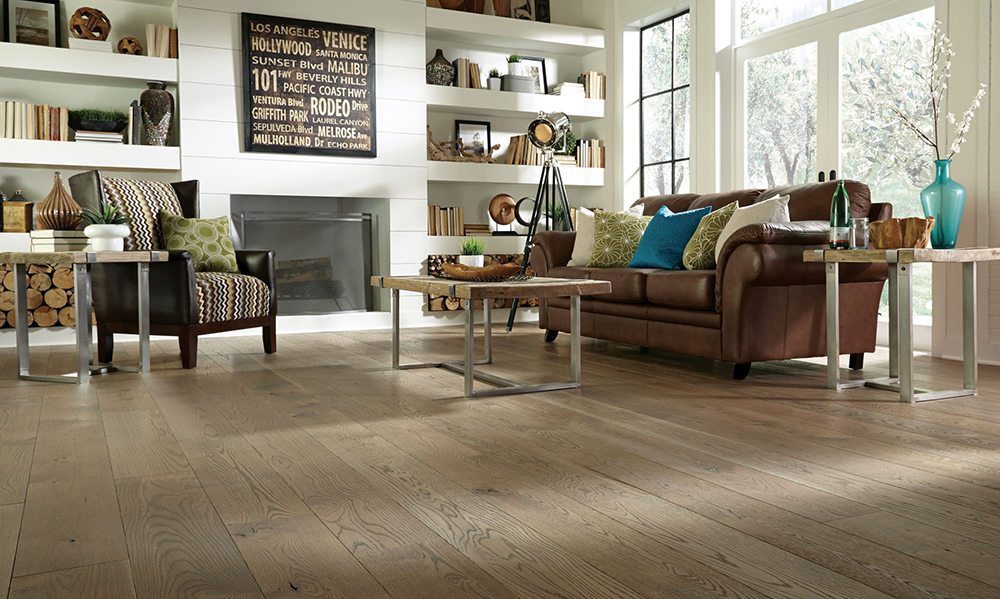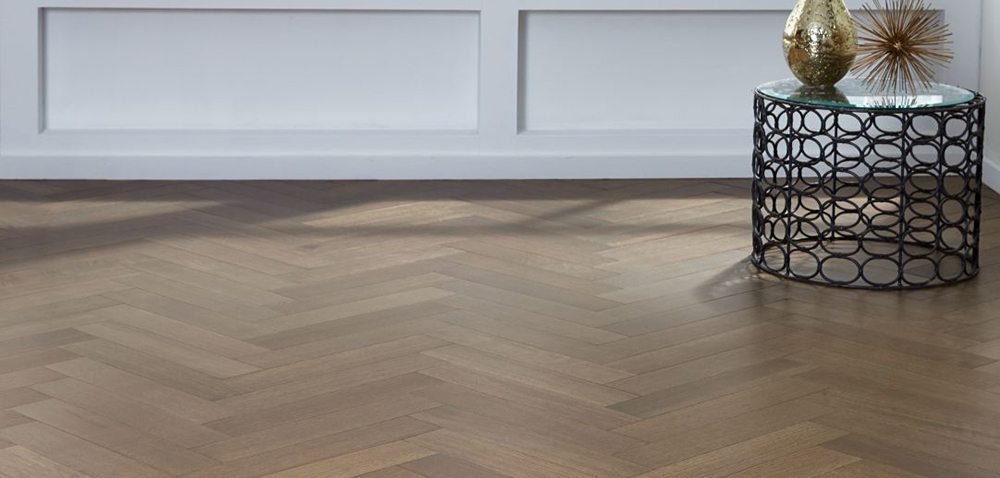From luxury homes to commercial interiors, browse an extensive collection of the wide plank flooring that we have designed and crafted for clients all over the world. Find inspiration then save it to your own personal library of images to share for further design exploration and planning.
6 Interior Design Tricks That Will Maximize Your Space
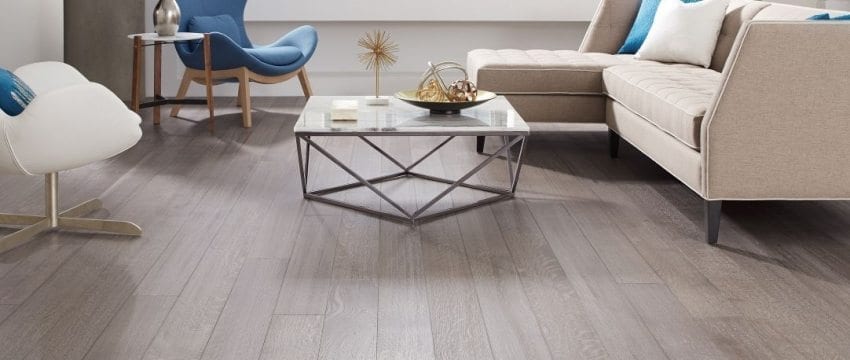
Interior designers often seem like magicians that can transform a small space into an airy and open oasis. They employ tricks that will open up any space and utilize all of its potential square footage. This is achieved through thoughtful curation of furniture placement, color scheme, space management and decor that provides optical illusions.
As you style your home, make sure you know the basics of interior design, so your rooms don’t feel dark or cluttered. Here are five tips that will help you maximize your space and create rooms that are both beautiful and functional.
 Colors
Colors
Steer clear of dark colors, especially in your paint selections. Dark colors will dampen the reflection of light within the room, which will decrease the perception of the room’s size. Paint your walls a shade of white, light gray, or beige. If you have hardwood flooring,consider finishing them in a light color, such as Tribeca, from the Manhattan Collection, which features a lighter “white” finish. This room has white walls as well, which makes the room feel open and airy, as the light will be reflected off of all interior surfaces.
Also, consider the color of your furniture and other home decors. Keep the colors neutral, like the sofa and armchair in the room above, so the room doesn’t seem cluttered with dark colors. Utilize the techniques of Scandinavian design, which is generally simple and open, and incorporate natural wood and neutral tones. Reference the book “Simply Scandinavian” for examples and ideas. If you want to have a splash of color, choose a specific piece of furniture as part of the overall design and mix it in with the other design elements like wall covering or accent pillows.
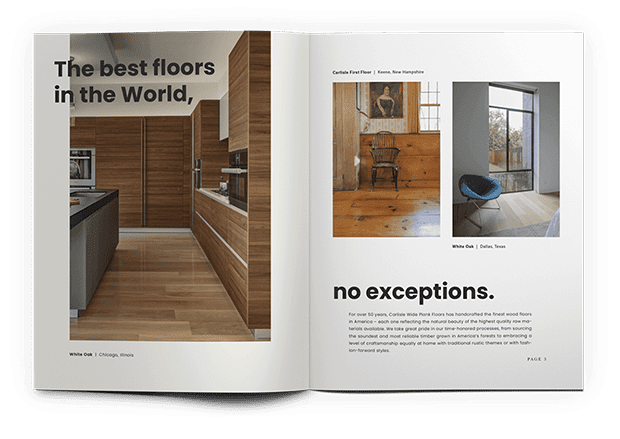
Endless Inspiration for the Floor of Your Dreams
GET DESIGN BOOKMirrors
Mirrors are decor utilized by professional interior designers for the visual expansion of space. This optical illusion will help open up your room and make it feel less constrictive. Strategically place mirrors in areas where they will reflect the most light. A mirror placed opposite a window is an ideal spot, as it will capture the natural sunlight and also reflect the outside view. You can also place a mirror in the darkest corner of a room, so it feels more open.
Don’t go overboard with mirror placement and restrict the quantity to three mirrors per room.
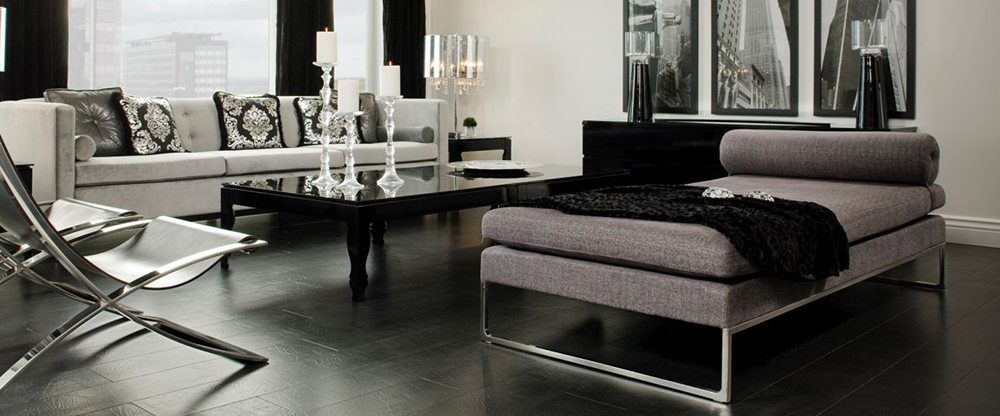
Decor
Home decor can be used in ways that will trick both the mind and the eye. Incorporate floor-to-ceiling curtains in your home, which will elongate the room and make it feel more expansive. Choose a curtain fabric that is more translucent than opaque, so the room remains light and airy. If you need curtains that can temporarily block out light for privacy or sleep, use a dual paneled curtain with a heavy, solid layer and a transparent layer.
Incorporate plants into your home, as they carry a sense of serenity and are a design element that brings life into a room. Houseplants like fiddle leaf figs and snake plants are highly popular. The fiddle leaf fig is a wonderful house tree as the narrow trunk isn’t bulky and its tall stature will draw attention towards the vertical length of the room. Incorporate bouquets as decor for the same effect. Opt for weekly flower delivery to make it easy to always have fresh flowers around.
 Furniture
Furniture
Your furniture should be simple and effective. Avoid large sofas that extend longer than eight feet. Utilize love seats and matching armchairs in your living area, arranged in a circular or square formation, so the space remains open.
Consider the materials of your furniture when you create your airy and functional living room. Rattan or bamboo frames are light, yet sturdy, and won’t overwhelm the room. They are versatile designs that will allow you the option of rotating cushions and pillows in accordance with the seasons. Consider nesting tables that can contract and extend. This table will save space, though you can create more surface area when necessary.
Wall Space
Don’t limit all of your storage and displays to being located near the ground, as it will detract from the room’s square footage. Use plenty of shelving to hold your books and decor. The shelves should be shallow in width and should be no more than 10 inches wide.
When it comes to lighting, skip floor or table lamps and instead utilize wall sconces. In your entryway, purchase a wall console that will serve as a catch-all space. This can replace an entryway table that will monopolize the space and quickly become a cluttered surface.
Flooring Options
The flooring you choose for your space will have a dramatic impact on the final look and appearance of your room. But, one truth remains consistent no matter what size your room is, wide plank floors always look better. Short, narrow planks create a busy appearance because there are so many boards and so many seams. Wide plank boards — anything 6″ or wider — minimizes seams which creates a more beautiful aesthetic. When you minimize the number of boards in your floor you allow your eyes to focus on the beauty of the floor. This also allows you to focus on the other design elements in the room without being overwhelmed by the busy appearance of the floor.
Wide plank hardwood flooring is the most common option and is proven to be an investment in your home. The only situation in which you should be using a narrow plank floor is when you want to create a pattern such as Herringbone flooring, or other custom wood floor pattern. This is a great design option for an entryway or kitchen, anywhere you want a special design.
– – – – – –
Looking for more ideas to select the right flooring? Download our Buyer’s Guide to learn more about all the different types of wood flooring, and which one is right for you, and your design.
