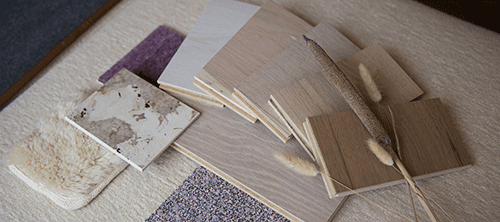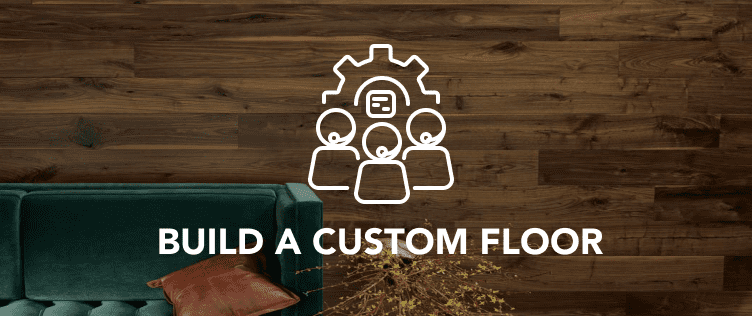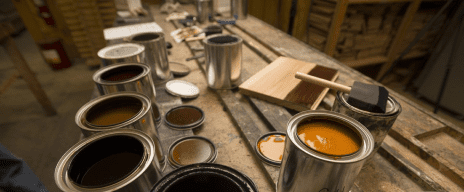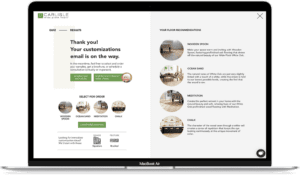Design a Kitchen You’ll Love for a Lifetime
Planning a kitchen for your new home, or undergoing a kitchen remodel will take a lot of planning and preparation; once it is complete you want to enjoy your new space for a very long time.
But, how can you create the best kitchen design for your home, and ensure your satisfaction. We thought you’d never ask!
Hire a Kitchen Designer
If you are planning a large scale kitchen it helps to work with a professional. A comprehensive kitchen design involves more than just selecting cabinet doors and hardware. A certified kitchen designer has the knowledge needed to develop a kitchen design complete with architectural drawings, but they also help you realize the unstated and unrealized needs that factor into your design.
NKBA is a great resource for understanding the value of certified Kitchen Designer. They also provide a national directory of designers and tips on hiring the right designer for your project.
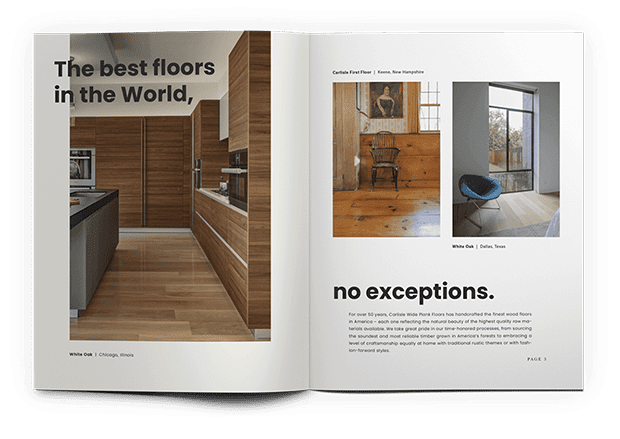
Endless Inspiration for the Floor of Your Dreams
GET DESIGN BOOKInvest in Quality
Whether it is a pair of shoes, a set of golf clubs, or your kitchen sink, the product will only last as long as the quality of the products that go into making it. So invest in quality when it comes to the most important components of your kitchen.
Cabinetry
Budget for solid cabinetry when possible versus laminate, which won’t last as long, presents distinct grain variation, and may not be as stable.
Wood Flooring
Budget for ¾” thick solid wood flooring or engineered wood flooring with at least a 3/16” wear layer. This way, you will be able to refinish your floors multiple times (if you want to), or in the case of most Carlisle wood floors you can easily refinish the floor with no sanding. At a minimum you want at least 5/8” thick, like the prefinished Oak flooring in our Studio Collection.
Wood flooring is the most difficult item to replace in a kitchen, so you want to get the right floors, the first time, and ensure they last a lifetime.
Appliances
Budget for high quality appliances that do everything you need them to. And test different types of appliances in the showroom to get the right fit for your kitchen. Consider custom appliances if necessary to meet your personal needs.
Consider Radiant Heat
Radiant heat is an excellent underfloor heating system that makes homes cleaner, less cluttered, more efficient and kitchens more comfortable especially on cold days. You can install tile or stone over radiant heat. And with high quality floors like Carlisle, you can even install wood flooring right over the radiant heat.
Proper Space Planning
Developing the proper space plan for your kitchen will one of the most critical factors to ultimate satisfaction with your new space. The right plan starts with defining the work areas in your kitchen and breaking them down into triangles or work stations.
- Traditionally the stove, sink and refrigerator are placed as though on points of a triangle for efficient movement
- The primary sink should be adjacent to or across from the cooking surface and refrigerator
- The sink should be surrounded with a 24” wide landing area on one side and at least an 18” wide landing are on the other
- The dishwasher should be within 36” of the nearest end of the clean up/sink area
- In larger kitchens, where you have the potential for multiple work stations, use the same logic above but break into multiple sections
- Kitchen island should have at least 42” of space around it
Factor in Proper Lighting
Your lighting plan is going to significantly impact the functionality of your kitchen.
- Factor in a combination of recessed lighting overhead and under the cabinetry
- Plan for lighting fixture you might want to hang above the kitchen table, or island. Even if you don’t install them today, you may want to install them later
- Install dimmers in the kitchen so you can adjust the ambiance as needed for food preparation versus meals
- Incorporate lighting zones so you can control what lights you turn on
- Consider installing motion activitate Puck or LED lights inside our cabinets especially for pull out or lazy-susan style cabinets
This Colorado home factors in a variety of lightings units from recessed, to hanging, under cabinet and within the cabinets giving the owner a variety of great, long term options.
Avoid the “Trends”
As you are researching your new kitchen design it might be fun to jump on the “trends” bandwagon. But there are some that look great today, but don’t adapt themselves very well to your changing style over the years. It’s a good idea to establish a neutral backdrop and a design that can evolve with you.
Open style cabinets have a very chic urban feel, but the clutter can quickly pile up and cause anxiety every time you step in the room. If you like open style cabinets adopt a combination of open and enclosed cabinets, or plan your cabinets so your doors will slide.
Or instead of limiting yourself to all open style cabinet, install tasteful piece of furniture to store items. This can easily be removed if you tire of it.
When you choose your kitchen cabinets there are a few trends you might want to avoid – cabinets that are overly distressed or textured. Or cabinets with color overload. These cabinet styles might look good for the first few years, but you easily tire of them, and it is hard to change their style without partaking in a significant kitchen overhaul – the exact thing you were trying to avoid. Instead opt for kitchen cabinets designs that have staying power, natural or medium stained wood or painted white cabinets are versatile, beautiful and easy to adjust to a changing design.
Enable Simple Makeovers
If you live in your home for 30, 40, 50 years chances are pretty good that you are going to want to change up your interior décor a few times. But completely remodeling your kitchen may not be necessary if you take some steps to plan for that in advance.
- Plan to install the necessary electrical components so you can hang lighting units above a table or island. If you don’t have one there now, you might find something in 10 years you do want there.
- Create a neutral backdrop with your cabinetry so you can mix and match it with a variety of colors and designs in your
- Know that you can easily swap out your faucets or hardware, you can’t change your cabinets and countertops as easily so keep those more neutral
- Incorporate plenty of storage so you can move things around as life demands
- Know that it is easy to update an accent wall or your backsplash with your favorite wallpaper or paint color
- If you use tile or stone on your backsplash keep it neutral This kitchen has neutral cabinets and a medium tone hardwood floor which creates a backdrop that will go with just about anything you put on it.

