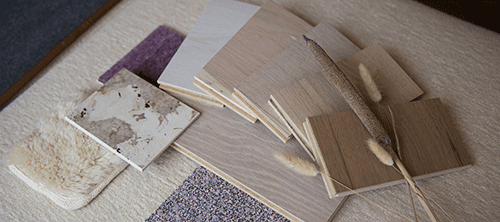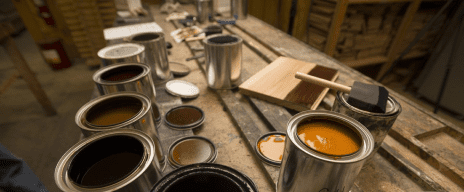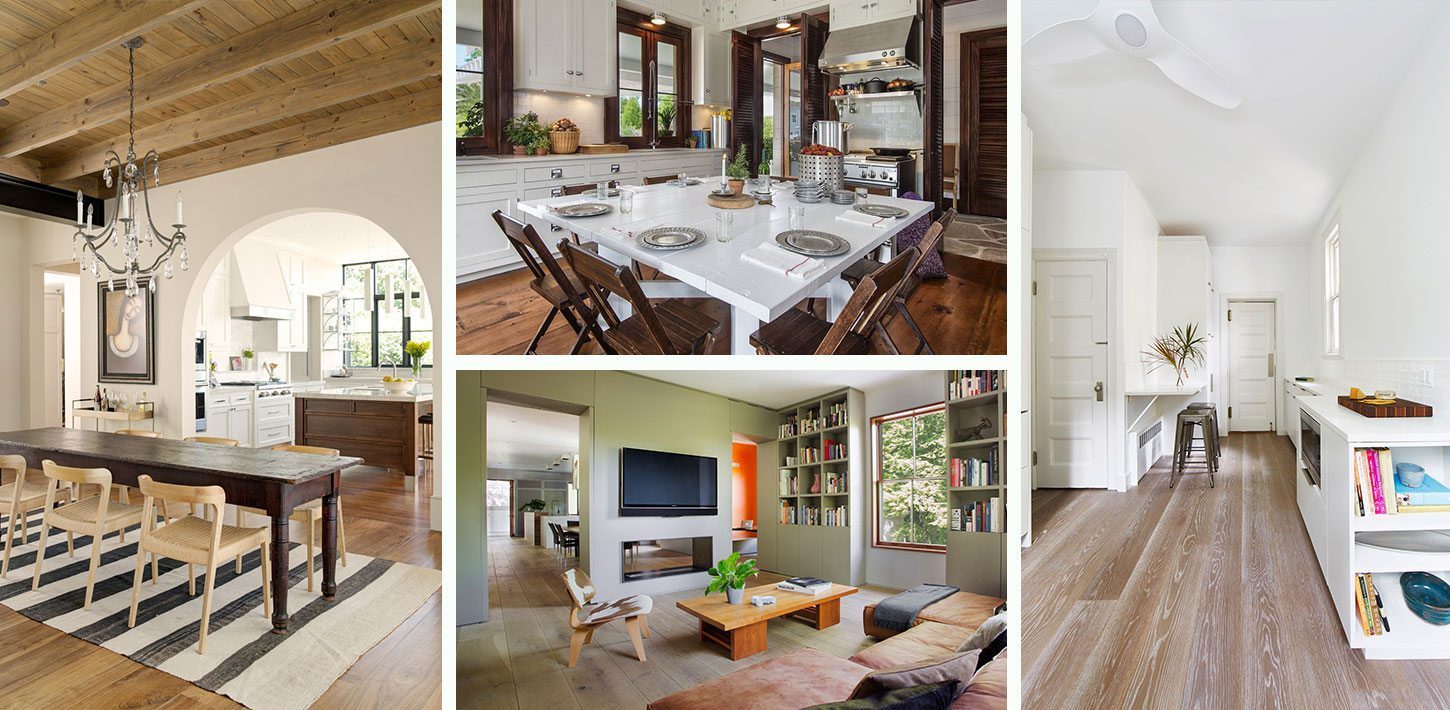When you spend your life with a busy and active family, like William and Samar Langhorne, you want a warm and inviting space to call home. Their original 1960’s Georgetown classic home, while beautiful, did not allow for the design the family wanted. So they worked with architects Rixey-Rixey to get the exact home they did want.
“It’s hard to create a sanctuary in the city.”
— William Langhorne, www.washingtonpost.com
It began with a tear down, to the original foundation, to rebuild the home to 4 stories, from 2 1/2 stories. This created more vertical space to incorporate the architectural details that would come to define the uniqueness of the home including the custom Bulthaup kitchen from Germany, a glass elevator and oversized windows and skylights that let in an abundance of natural light. The home would also come to be just two in the area with energy efficient geo thermal heating system.
There is a NanaWall between the living room and back yard which, when opened will create a seamless transition between the two spaces, combining the outdoors and the indoors. This creates a comfortable atmosphere and connection to nature, which is hard to obtain when you build in an Urban development.
William was a professional race car driver for many years, and the Langhorne home is a reflection of meticulous detail and custom craftsmanship. It doesn’t just take up space on the block, every architectural detail serves a purpose. Some features were built into the home to serve a dual purpose, for example, the bookshelves in the master bedroom, doubles as a stairway to the roof.
As you move through the home, you notice that the architectural details flow together seamlessly, and transitions from floor to floor become an art form of their own, including the highly custom wood staircase that carries you through the levels. The home has other prominent art on display at all levels, adding vibrant color to otherwise crisp, white walls and the contemporary interior.
“Something may seem so simple, but as you get into it, you’re like, ‘Wow, this is really engineered to the nth degree.’ It’s so space efficient. It gives you so much space and utility. You see that with a Porsche 911. It’s not a massively huge American car. It’s small and efficient. But what’s engineered into it is the ultimate in efficiency and quality.”
— William Langhorne, Owner, www.washingtonpost.com
Throughout the home interior designer Mona Hajj creatively blended marble, stone, wood and other earthly design elements into an otherwise modern decor. She was mindful of her client’s history and heritage, incorporating design elements that would reflect their unique personality.
The foundation of the home decor is a crisp, clean, white backdrop, including the custom Carlisle white oak flooring. Furnishings and textiles are crafted in soft, neutral colors. Rich pops of color appear in artwork and wall accents to make each space unique.
The library offers plenty of space to show off trophies and race car helmets. The home theatre, as well other interior design features of the home, honor the Palestinian heritage of Samar.
Carlisle Wide Plank Floors worked with the homeowners, William and Samar, to develop a custom wood floor design that would honor the craftsmanship, quality and beauty of the space. Wide plank white oak floors were chosen, and specific design features selected to create a wood floor that was used throughout most of the home, blending seamlessly with the marble, tile, and other custom floor coverings used in the entry way and bathrooms.

“When [the floor] arrived, and they started laying it out, we just got more and more excited as it all just came together.”
Although most flooring available today is mass produced in narrow widths of only 2-5” wide, the floor Carlisle made for this custom home was predominantly 11″ wide — which creates a stunningly unique aesthetic for every room. But the amazing wide widths were not the only design feature of this floor. The floor was also crafted in lengths from 3′ – 16′ long, with an average of 8′ – 9′. The average white oak floor is only 3′ long.
The ability to minimize the seams in the floor reflects a higher level of craftsmanship and quality, and would become an important design component. Since the home featured many long and sometimes narrow spaces, narrow planks would create too many seams, making the interior feel very busy and it would lose the luxurious feel.
Another unique attribute of this floor was Carlisle’s ability to create a custom grade. Although the home was very contemporary, the overall floor design called for a little bit of character. A completely rustic floor, or antique floor would have been too extreme, so Carlisle created a grade which blended the clear, regal appearance of our Heirloom Grade, with the natural rusticity of our Original grade. Just like the overall design of the home, the floor offered the perfect balance of contemporary and casual styling.
The Langhorne home features dominant white hues, reflective of the contemporary look.
To create this specific look, Carlisle worked with the team to customize a whitewash finish. Since whitewash can be a challenging finish to apply on-site after installation, the flooring was prefinished to order. This saved a tremendous amount of time, since there wasn’t any stain or finished to be applied.
Most prefinished flooring is mass produced in large batches, so from batch to batch you can run the risk of inconsistent colors. Carlisle is unique in that we use small batch prefinishing methods so we constantly check the floor throughout the finish process to make sure the floor always falls into the color expectations of the floor. This ensures a consistent and high quality finish on every board, throughout the entire floor.
The added benefit of Carlisle prefinished flooring is it helps facilitate further design choices. Since the floor was already finished when it arrived, the designer, architect, and homeowner could see the exact color and design, and did not have to wait for days or weeks to see the final results.
Carlisle has been working with clients all over the world, for half a century, to create custom flooring designs in just the right style, species and color. The design created for this project was one-of-a-kind, but we can show you just how easy it is to get the wide plank floor of your dreams.
Contact us today to speak with a Carlisle Wide Plank Specialist for a complimentary Design Consultation and explore all your options.
Carlisle is pleased to feature the talented professionals we had the unique pleasure of working with, and who had a hand in the amazing outcome of this project.
Architect: Rixey & Rixey
Designer: Mona Hajj
Discover custom flooring from Carlisle Wide Plank Floors in stunning homes all around the world.





