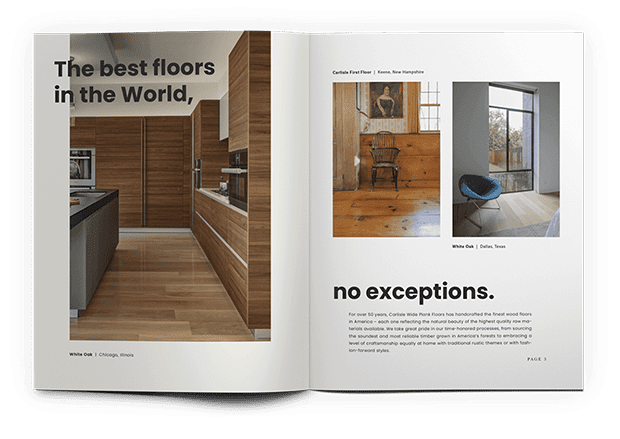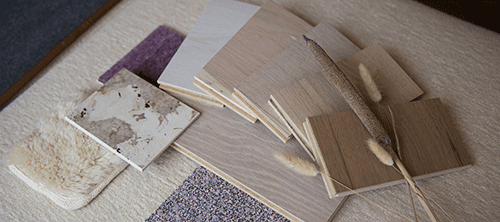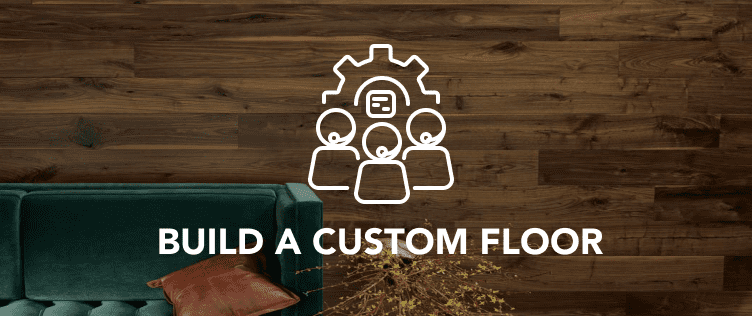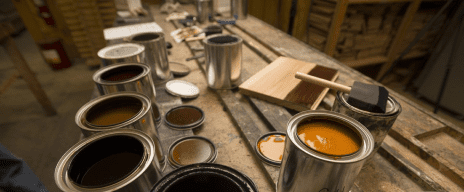3 Great Design Ideas for Great Open Spaces

Every room presents its own design challenges.
Most people might assume small rooms present the largest design dilemma but open concept rooms can be just as challenging. Today, we’ll provide you with some design ideas to help plan, organize and define your open concept spaces.
Tip #1: Define Your Spaces
When you walk into an open concept room you can get lost in a space that is not properly designed. You can lay the foundation for a great open concept design by clearly defining spaces within the room. While this might seem a bit contradictory to the term “open-concept”, but if you do it right, you won’t compromise the open concept look and feel.
To define spaces you can use a variety of design solutions. You can install accent rugs on top of your wood flooring, to better define spaces, such as dining or living areas
Most smart kitchen designs today feature an island. It gives you more function and organizational space. In this case, it also helps define the kitchen area.
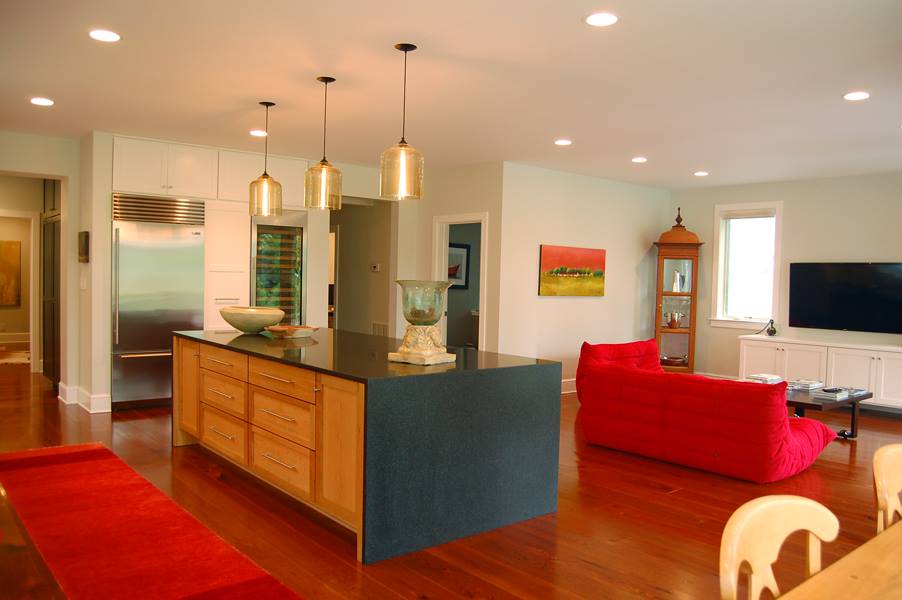
Photo Credit: Hemphill Associates, featuring Carlisle Prefinished Hardwood Flooring – Hickory
Use the architectural details in your home to help define spaces. Columns and beams are an excellent way to create a “perimeter”. Your lighting can also help you draw attention to specific areas of the room. Notice here how the beams were stained a dark color like the heart pine flooring.
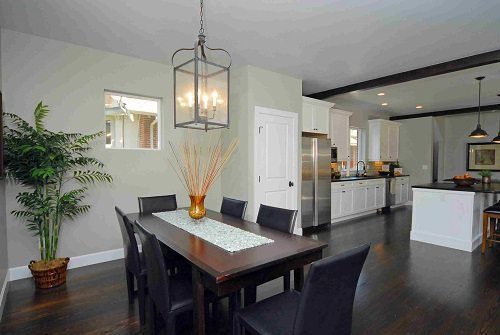
You can also use half walls, stair railings or recessed ceilings and paneling to better define your spaces. This reclaimed wood floor wall paneling is a great design element to this California living room.
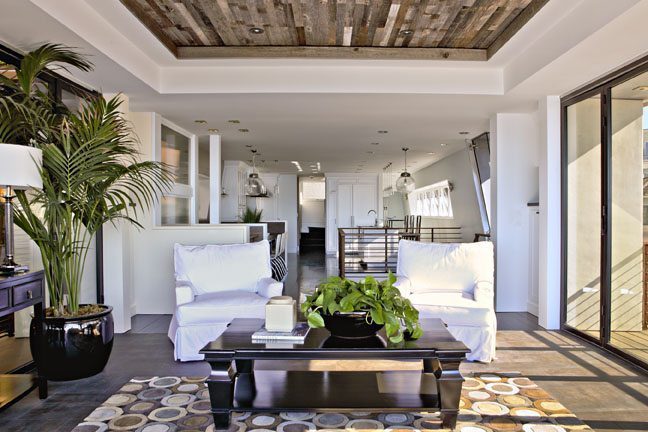
When installing your hardwood flooring you can change the direction of the planks to create separation between living and dining areas.
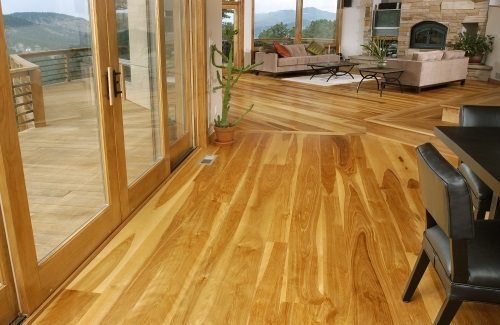
Tip #2: Go Big
Big rooms warrant big design. There are a few ways to add “big design” to match the scale of your room:
- Add art to your walls. When installed horizontally it can make room your room feel wider, whereas vertically installed art will make the room feel taller. Do what’s best to highlight the dimension you want. Position your art above furniture that should be a part of the “space” you are trying to define.
- Install wide plank wood flooring. You should never install a flooring board narrower than 6-8” wide, but that is especially true in larger open concept rooms. Anything smaller will look like a toothpick in a large space.
- Use bigger and more furniture pieces. This includes the traditional sectional sofa, but also and ottomans and accent tables that can be removed or relocated as space, entertaining and relaxing requires.
- Hang large accent lighting. Use it above your dining room table or island or if you want a more defined, dramatic entryway.
Tip #3: Wall & Trim Color
When you get ready to decide on your wall and trim color there are a few tips to keep in mind.
First, your baseboard, trim and ceiling should be the same color. This keep the overall backdrop consistent. It also allows you to follow our second tip, which is decorate 1 accent wall. This should be the largest wall (horizontally or vertically) in your room.

You can also change your wall covering in some areas to better define your spaces. For example, use a different color under your cabinets, or install a backsplash to give some contrast to the rest of the room.
Install tile flooring in the small kitchen walkway area, but keep your wood floors running throughout the rest of the room – or consider another wood floor and tile combination to define space.
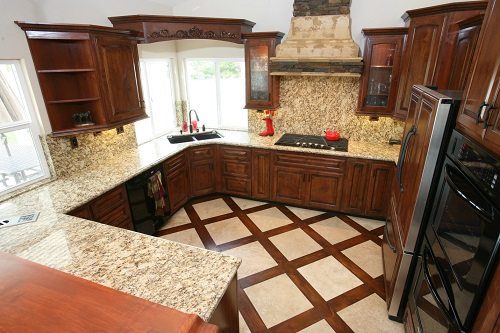
No matter what style room you are going for – modern, rustic, chic, vintage…follow these tups to create a design that suits your personal style, makes your room feel comfortable – not sterile, and maintain open concept architecture.
