From luxury homes to commercial interiors, browse an extensive collection of the wide plank flooring that we have designed and crafted for clients all over the world. Find inspiration then save it to your own personal library of images to share for further design exploration and planning.
Kitchen Design Ideas for the Serious Chef
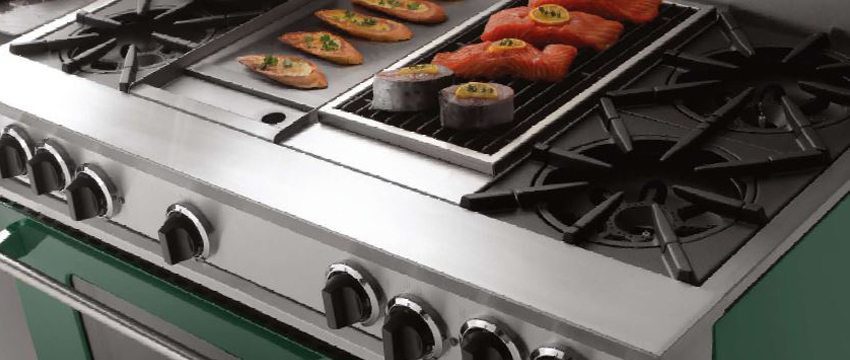
You love to cook. And now you have a chance to design a new kitchen that suits your personal taste for good food and good design.
According to New York Chef Eric Ripert most residential kitchens today are “while sleek, are totally dysfunctional. They were built by an architect to be beautiful, not to be used by a cook.”
Today we have put together a list of design ideas from top Chefs, and interior design magazines to help you design the perfect kitchen for the serious chef. We are also going to highlight some products along the way from the design world that you might just love.
Initial Kitchen Design
To begin creating your perfect kitchen design the first thing you want to do is think about the appliances and work surfaces you want most in your kitchen.
In a recent interview with Top Chef Competitor John Currence, by Gabe Guarente for Men’s Health Magazine, Currence said that his entire kitchen was designed around “a large wood burning dome oven and [then he] let the rest of the space flow from there”.
So what is your top priority? Do you have a dome oven; a Sub-Zero industrial refrigerator; sous chef-inspired 12′ long stainless steel countertop; an N’Finity Pro wine cooler. Or maybe one of each. Whatever your favorite appliance or work surface, figure out what it is, then design the rest of your space around it.
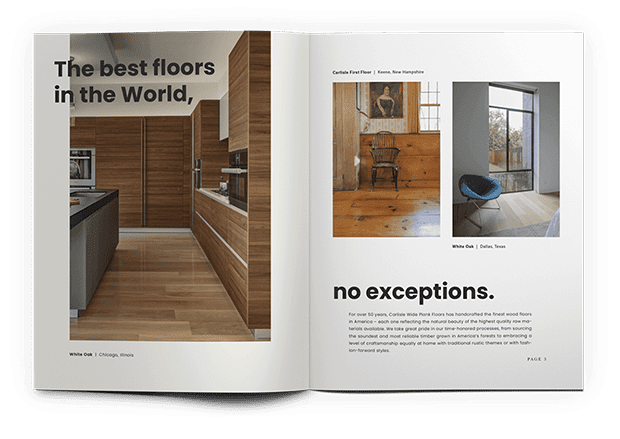
Endless Inspiration for the Floor of Your Dreams
GET DESIGN BOOKSpace Planning
When it comes to a kitchen fit for a serious chef space is everything. But you don’t always need the largest space. You just have to make good use of the space available to you. This means being able to control the clutter and the functionality of your kitchen.
 Effective Space Management
Effective Space Management
Artfully placed clay canisters for utensils may look pretty set against the backsplash, but they are just going to get in the way. You can create attractive and accessible compartments to store all your utensils, minimize the clutter, maintain organization and always know where everything is.
- Can you open your refrigerator door, your stove your dishwasher and your cabinets all at the same time and still move around. Then you probably have an effective space planning layout. While the odds of this happening are slim is always better to plan for the worst and hope for the best to optimize your kitchen space.
- Use wall mounted shelving, magnetic tracks, wood compartments or other similar systems to hold knives, cooking utensils and other items you need immediately accessible. You can see an example here from Chef Daniel Boulud’s New York City home, featured in Elle Decor magazine. Knives, spices, and utensils are easily within reach but out of the way.
- Use pot racks or other built-in cabinetry to minimize clutter in cabinets and effectively store pots and pans out the way. This Metal Boy cabinet is featured in House Beautiful and makes pots and pans a fashionable part of the kitchen but keeps everything in its place.
Cabinet’s and Pantry’s
 The right kitchen design is going to incorporate many different hiding spaces for your food products, appliances, and other kitchen items. This includes pantry’s, lazy-susan’s, and plenty of cabinet space.
The right kitchen design is going to incorporate many different hiding spaces for your food products, appliances, and other kitchen items. This includes pantry’s, lazy-susan’s, and plenty of cabinet space.
Depending on your own personal style, you might want to minimize open front cabinets and shelving, like this kitchen designed by Eric Ripert, Master Chef. Everything closed to maintain a clean and uncluttered space.
Or you may want to increase the accessibility of these items by keeping open shelving where you can grab what you need, like in this kitchen from HGTV.
 The Chef’s Triangle
The Chef’s Triangle
Chef-Owner Michelle Bernstein says that the right kitchen is “designed for the economy of movement”.
Think of the movement between your workspace, sink, and garbage as a triangle, and keep them within close distance of each. If there is a breaking point in your movement from these locations it makes for less than efficient prep and cooking.
Recycling
If recycling is part of your household system, be sure to incorporate space and compartments to store everything until it’s time to turn it out to the curb. The best design will hide recycling compartments within a walk-in pantry or cabinet. This design found on Apartment Therapy also incorporates a shredder, may be an ideal addition to a chef’s kitchen so no one gets a hold of your most coveted recipes.
Appliances
Work surfaces like your sink, stove, and refrigerator are the most coveted part of the kitchen.
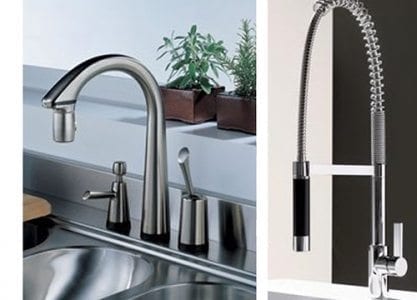 Sinks with 2 or 3 basins in it are best for the serious chef to give you plenty of room to cut, clean, and store prep materials until you are ready to dispose of them. In some case, you may even have two sinks, one near the fridge where you can pull out and clean items, and then a second where you will store and clean dishes after use. Think about how you prep and how you clean up to decide which layout and which sink is right for you.
Sinks with 2 or 3 basins in it are best for the serious chef to give you plenty of room to cut, clean, and store prep materials until you are ready to dispose of them. In some case, you may even have two sinks, one near the fridge where you can pull out and clean items, and then a second where you will store and clean dishes after use. Think about how you prep and how you clean up to decide which layout and which sink is right for you.
And when it comes to your ideal sink there are two elements that are a must-have for a busy kitchen — faucet with a sprayer like this one see on Remodelista.com.
And a hands-free faucet like this from Brizo features on Kitchens.com.
You will want a high-quality chef-style stove for your kitchen according to Cleveland based chef Zack Bruell. Gas stoves are preferred over electric stoves for their enhanced cooking ability. And they will feature multiple gas burners with continuous grates over the top, like this one from the BlueStar Cooking catalog.
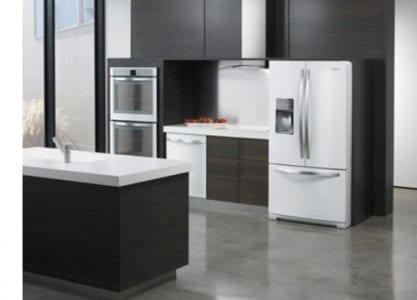 And if you opted for a countertop range, your stove will be a separate decision. Look for double oven capacity and ideally self-cleaning capabilities — no explanation needed for that last one. Bruel also recommends an infrared broiler.
And if you opted for a countertop range, your stove will be a separate decision. Look for double oven capacity and ideally self-cleaning capabilities — no explanation needed for that last one. Bruel also recommends an infrared broiler.
If you are a serious chef you probably have more than one refrigerator in your home. One to hold prep items, another for desserts — or whatever the combination might be. You probably picture most gourmet kitchens with stainless steel appliances. It is easy to clean and polish. But, if that is not quite your style, check out the new White Ice line of appliances coming out from Whirlpool.
When it comes to the fridge decide if you are going to freeze many items as this will determine how much freezer capacity you need. You might be able to meet your needs with a side by side fridge and pull out freezer.
If you are looking for more ideas for Restaurant Quality appliances for your kitchen visit this article from the Wall Street Journal.
 Work Surfaces & Countertops
Work Surfaces & Countertops
The countertop is where the culinary magic begins. There are a variety of work surfaces available today but professional grade stainless steel remains a top choice for many chefs according to Houzz.
But your countertops can also be a space for entertaining guests, while they enjoy a glass of wine while you prepare your meal. Don’t forget to incorporate space for guests, like in this kitchen designed by Tracy Hickman Designs. Double your countertop space so you can prep at one end and allow your guest to enjoy appetizers at the other end and keep out of the way.
Lighting
Lighting is an important element of your kitchen design. Consider your lighting needs once you have your kitchen layout confirmed as this will dictate what kind of lighting you need and where.
There are three types of lighting to consider

- Ambient Lighting: used for overall room illumination. You can dictate lighting fixture placement to get the best illumination and eliminate shadows and dark spots as you move around the kitchen. This could include overhead lighting in the ceiling.
- Task Lighting: most important lighting for the serious chef. Incorporate task lighting near all your important work and cook spaces either from the ceiling or underneath counters and cabinets.
- Accent Lighting: this is more decorative in nature and might be in the form of a chandelier or other decorative lighting fixture above the island.
Read more about Lighting with Style from GE Appliances for more info.
Flooring
The flooring you choose for your kitchen will have a big impact on your comfort and ease of cleaning and maintenance. Wood floors are a natural fit for a kitchen because they are stylish but also more comfortable underfoot than tile or stone. The overall kitchen style you want to create will determine the type of wood flooring you will use.
Pine flooring like Eastern White Pine will create a relaxed and more vintage look.
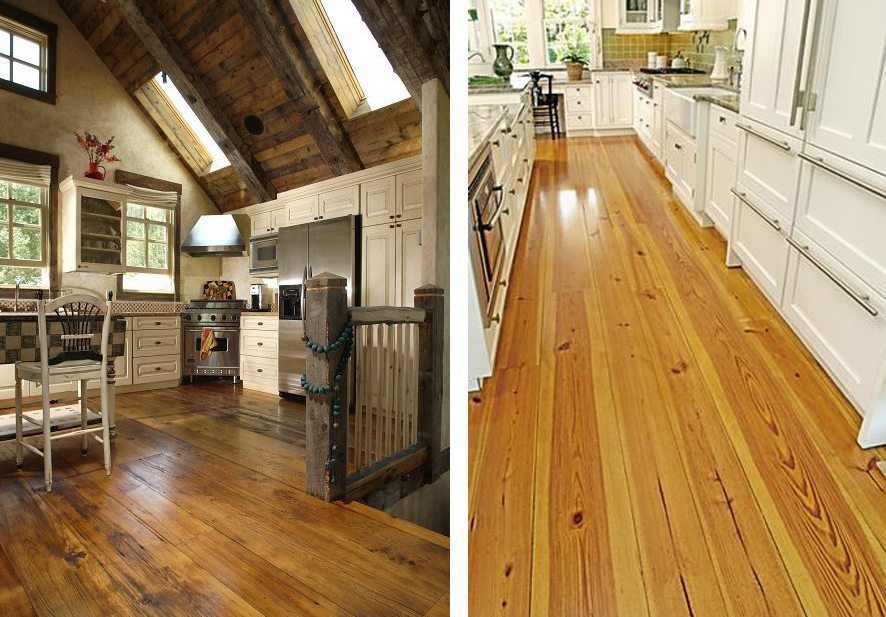
Heart Pine flooring is ideal if you want something inspired by Southern architecture. Reclaimed Wood Floors are a great fit when you want a rustic floor. If you want the most durable flooring choice then solid hardwood floors or engineered hardwood floors are your best choice.
We also recommend using a wide plank board, at least 8″ wide. Not only is it more fashionable, but it’s more functional. You will minimize seams between the boards which will make it harder to collect dust, dirt and other cooking by-products in between the floorboards. And if you want to minimize odors and off-gassing into your new gourmet kitchen consider a prefinished wood floor.
Now that you have a foundation of ideas to plan out your new kitchen, get started and bon appetit.
– – – – – –
Have you designed a gourmet kitchen for yourself or for a client? What appliances did you use? What would you do differently next time?
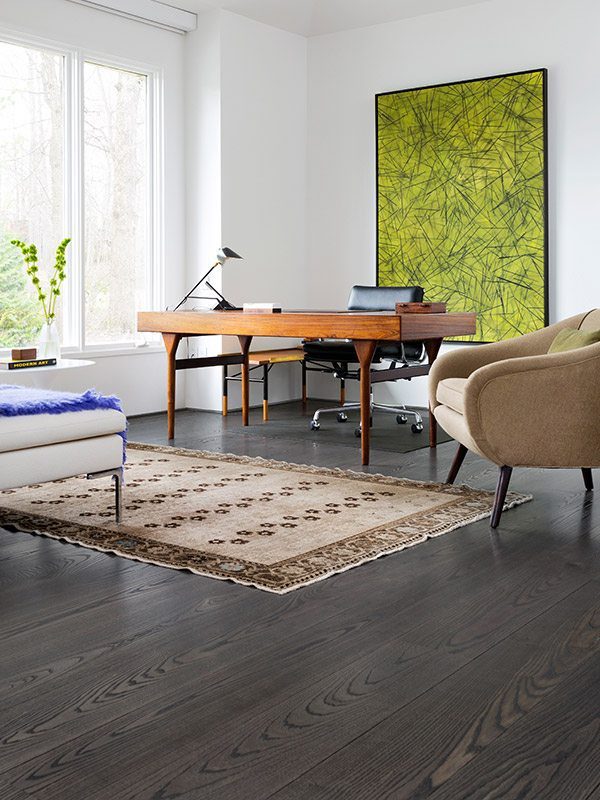

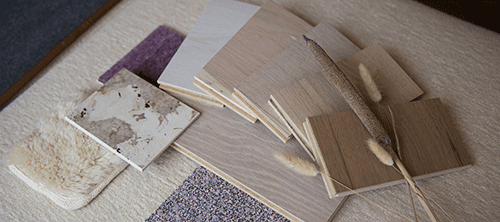
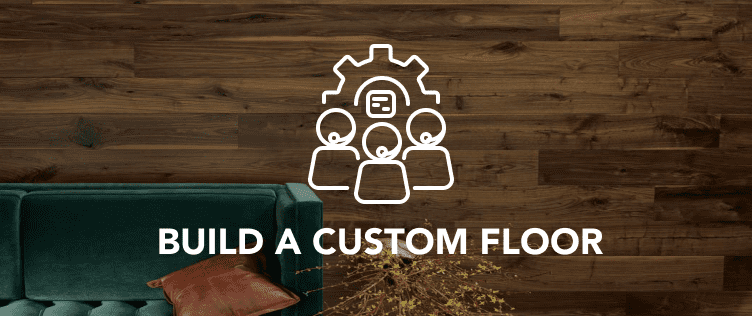
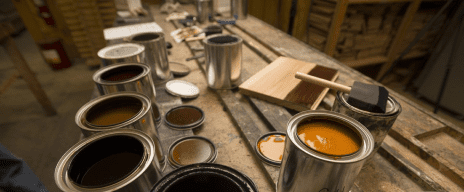
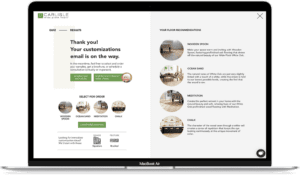
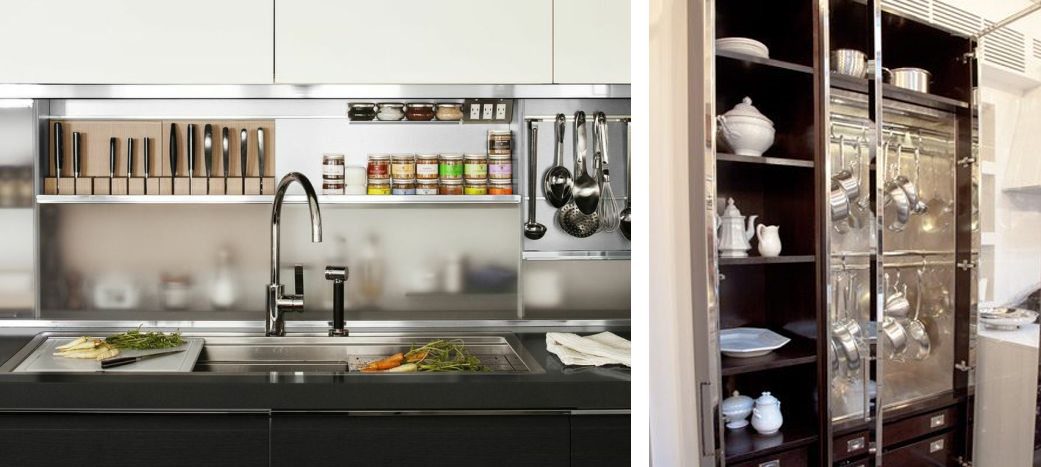 Effective Space Management
Effective Space Management
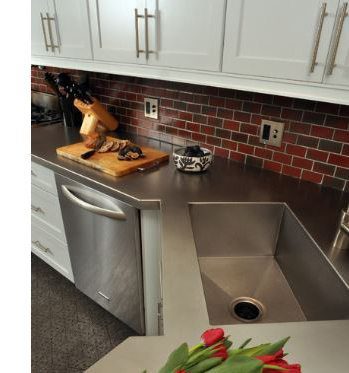 Work Surfaces & Countertops
Work Surfaces & Countertops