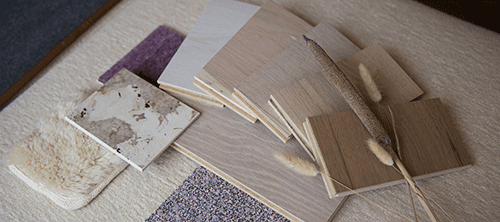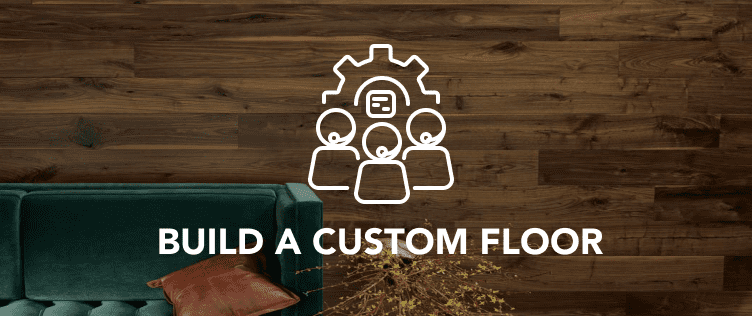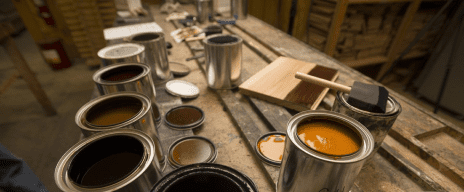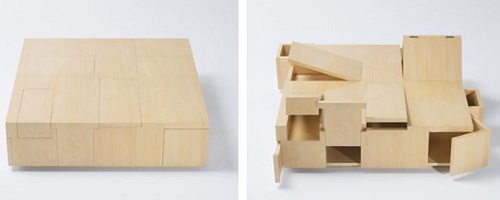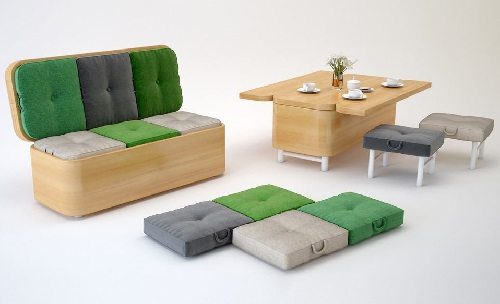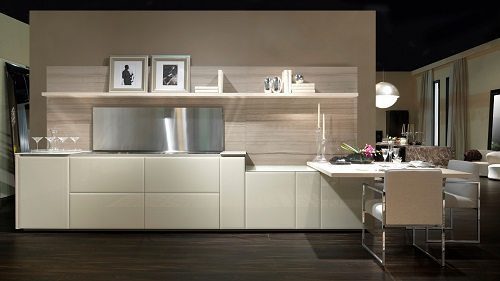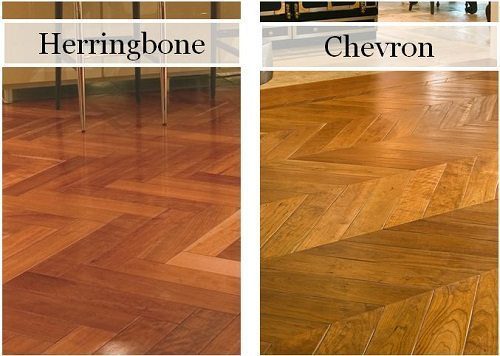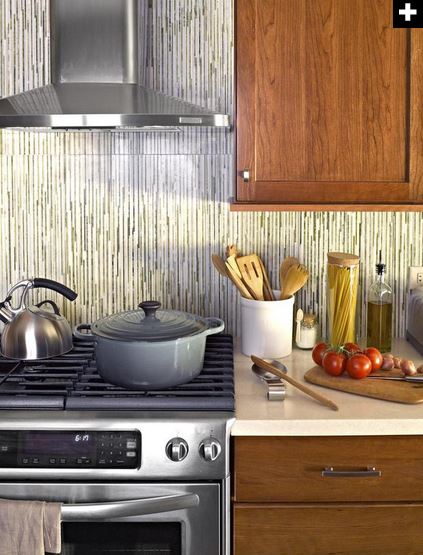Reinvent your Small Space with Stylish Tips and Products
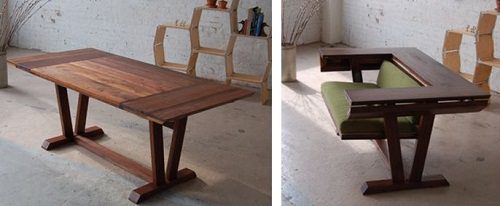
Country estates, suburban colonials, and “McMansions”. What do they all have in common?
Space for plenty of stuff, and an interior designers dream for decorating.
But what if you are a modern urbanite in a shoebox Manhattan micro loft, or a Seattle Microapartment. Or you just made a conscious choice to “live small”. Factories and old buildings are being converted into liveable, albeit small, spaces for the urbanites of the 21st century. This kind of living environment, doesn’t provide the same amount of space. But that doesn’t mean you have to sacrifice style, and today, we’ll show you how.
We’ve come up with 5 ways to reinvent your small space for more style and function.
1. Furniture
When considering the interior design for small spaces, naturally the first place to start is with the furniture selection. Elaborate sectional couches are probably not going to be your first choice. In fact, you want to find furniture that can pull double duty to minimize clutter. We found five furniture pieces that are small, stylish and give you a two-for-one special.
The Bada Table from New York based EcoSystem gives owners a dining table that converts into a seating area.
 The Inside Out chair from Silla Gaurda reflects the same concept turning one chair into two, when needed.
The Inside Out chair from Silla Gaurda reflects the same concept turning one chair into two, when needed.
Just because you live in a small space doesn’t mean you don’t have your little “treasures”. Whether you are a collector or self-proclaimed horder of the first degree, the Kai Table from Japanese design firm Hirakaso is your ticket to organization. This coffee table turned knick-knack collector will give you plenty of cubbies in which to store the goods.
Furniture designer Julie Kononeko has an even simpler design. 1 part couch, 1 part dining table with seating stools included. It’s not fancy, but its simple design fits in well with a clean, modern décor.
Another double-duty furniture piece is this Hammary table with ottomans. At only 22” high it serves as a coffee table, with pull out ottomans for seating, when needed. Plus, ottomans have built in storage to help minimize clutter.
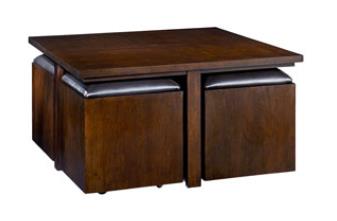
If you are looking for even more ways to streamline your furniture you have to check out this apartment in Barcelona from Architect Barbara Appollini. The name alone – “Lego Apartment” – gives you a little insight into what you might expect.
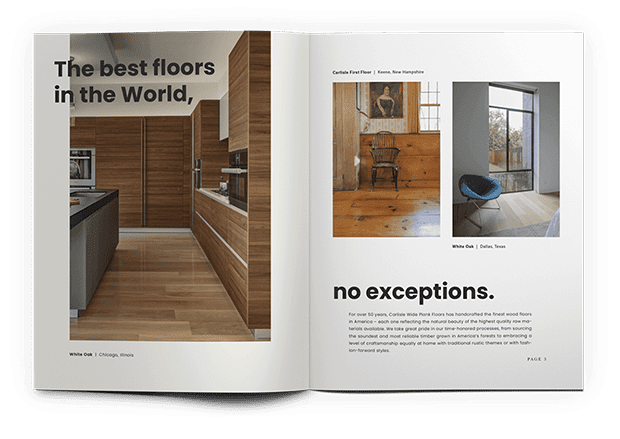
Endless Inspiration for the Floor of Your Dreams
GET DESIGN BOOK2. Kitchens
Most people love a large kitchen. There is nothing like the scent of a home cooked meal wafting in the air. But you can get that same nostalgic feeling with a small kitchen too. But do you have to compromise luxury if you are designing a small space? According to Fendi – absolutely not.
Fendi is emerging into the market as a leader in luxury kitchen designs, including this compact, but stylish design below, created with the small space in mind.
Notice how the appliances and drawers are all covered up with simple cabinetry to maintain a clean design when not in use.
Looking for more inspiration, check out our feature on the compact, yet stylish kitchen from Board Snaidero.
3. Flooring
One small, but stylish design for your wood floors is parquet flooring. Parquet flooring comes in a variety of styles but the two most popular are chevron wood flooring or herringbone oak wood flooring. Chevron is a bit simpler because the staves meet up symmetrically at the ends, while the staves of a Herringbone floor intersect slightly. Either way, this is one of the best small, but stylish floor designs.
4. Walls
To create a stylish backdrop on your walls, consider stripes for your small space. In this kitchen, HGTV designer Meg Caswell turned the normally horizontal wall tiles vertically. This will elongate the space, making it looking taller.
You can do the same on any of your walls, by creating stripes with paint or wallpaper.
Vertical stripes make a room look higher, but they could make a room look smaller – not your ideal design solution if you are already starting with a small space. So you can opt for horizontal stripes to make a room seem wider, or adjust the size of the vertical stripes. The Blog Interiorish recommends using a pattern with wide, thick stripes, like this entry on UKTV.
HGTV Designer Lauren Flanagan suggests blending colors, rather than using colors that have a strong contrast. You can also blend flat with glossy stripes to give a room more dimension. And you don’t have to use stripes on all the walls, you can just pick one accent wall if you prefer.
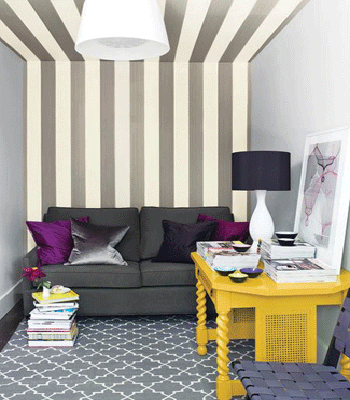
5. Stairs
There is no denying that stairs take up space. If you want to minimize that takeover, why not install a leather upholstered interior ladder to move from level to level, such as this one from Studio Frank (as seen in march/April 2014 Issue of Mountain Living magazine).
This might not work for everyone, those with infants or dogs. But it would be a stylish fit for a loft, playrooms, or a weekend cottage, where space is limited. Kids would love it, feeling like they were sneaking into their own private tree house.
If you do in fact need stairs for style, look or personal preference, then consider built in storage like this East Village Studio loft designed by New York architectural firm, JPDA.
You can also build in bookshelves, shoe racks, TV stands, and closet space. With the right planning you can turn your stairs from a space stealer into a stylish space maker.

