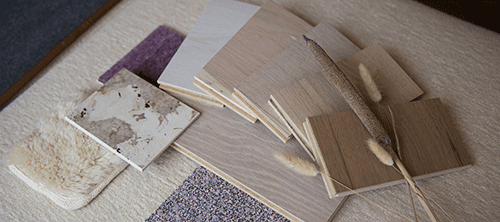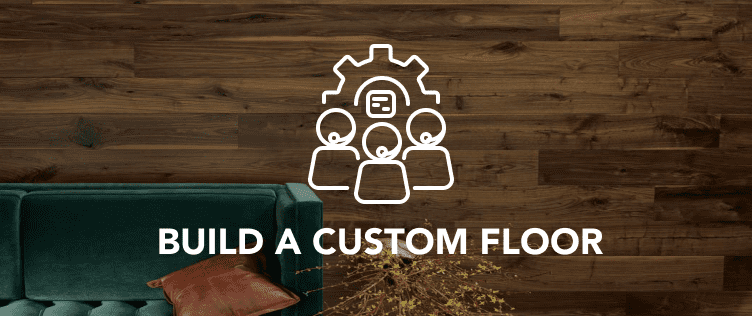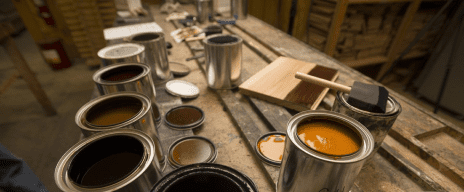Beacon Hill is one of the most renowned neighborhoods in Boston. The area occupies three quarters of a mile along the Charles River, borders the Boston Common and Boston Public Gardens and is just a short walk from the theater district. It is rich with history and has proudly hosted the Massachusetts State House since 1795. As one wanders along the picturesque cobblestone streets bordered by wrought-iron fences, tree-lined sidewalks and historic brick houses it feels as though time travel is actually possible. The collaborative efforts of the city’s legislature and its citizens to preserve the original architecture of the neighborhood is evident everywhere you look.
Tucked into the heart of Beacon Hill you will find this charming historic abode. It began as a stable before it was transformed into a shop and then a residence in 1916 for Boston attorney Edward Noyes. The home’s exterior is similar to that of its neighbors, displaying black framed windows and 19th century brick, but its interior conceals an exciting contemporary design and a busy family home built up from the studs.
The homeowners of this growing family began the tedious search for their ideal property back in 2010. At the time they had three young children and knew the importance of living spaces when they began surveying the market. They didn’t want to be restricted to retreating to closed bedroom doors when they wanted to get away. They knew they needed common areas to accommodate the overflow of everyday life with a busy young family and were fortunate to stumble upon this three-level-plus-basement townhouse in Beacon Hill before the housing market had peaked.
In addition to the space the potential home offered, it boasted something uncharacteristic of the other properties the couple had shopped. It was a blank slate, gutted and abandoned by the previous owner before construction was finished — a canvas beckoning to be strewn with the color and the character they had always imagined. Next began the search to locate the professionals who were qualified to bring their vision to life.
The couple recruited Boston architects Pamela Butz and Jeffrey Klug, of Butz + Klug Architecture. There was no one more fit to begin the three year design process than Butz and Klug who were well known for weaving the historical fabric of the city into their contemporary designs. Pamela Butz explains, “Our office has been doing primarily residential architecture for the past 20 years and many of our clients are within a 2-3 mile radius of our office.” In fact about 80% of the architects’ portfolio had been working in the city of Boston. The only thing that rivaled their years of experience in the area was their collaborative client approach.

“When you are designing, you have to listen to the client. It makes the project infinitely richer if you understand how the building is going to be used, what their rituals of life are, when they come and go. Do they have guests? What do the kids do? What kind of dog will they have? All of these things enter into all the decisions you make. The more you know, the more you listen and the richer the design becomes.”
Butz and Klug were accustomed to the familiar challenge of designing magnificent spaces in tight, urban conditions, but this particular home offered a new challenge of unchartered waters — creating light. The 1916 home had original leaded windows overlooking the street from the family room, but other than this historic bottle glass there were no windows in the house. About 60% of the building’s exterior surface was shared by adjacent buildings and historic legalities prevented the altering or addition of windows.
Just when they thought they had hit their creative block they looked up to the skylight and began brainstorming. If they couldn’t bring light in conventionally from the four walls, what if they created a way for light to pour down from above? The architects partnered with Circle Redmont to design a floor of sandblasted glass that would allow light to shine down deep into the heart of the home.
The result was a show-stopping courtyard that could be enjoyed in even the coldest of New England winters. The outdoor patio was enclosed by rooms on three sides creating an intimate space which also functioned to expose more natural light into the home. The lower floors embraced the top-lit glass floor from above which brought newfound life to the interior. The home now had a stunning feature which elevated the overall artistic design and connected the modern style to the historic brick of the past.
The home’s simple brick exterior, both visually and conceptually, gave no indication of the character found in the interior spaces after crossing the threshold — a modern interior design with bright pops of color. As for its size, the building’s proportionately small footprint measured just 80’ long by 20’ wide from the outside, but as one walked around the open-concept interior it didn’t feel small at all. In fact, the home gave the impression that it was quite generous as one explored the space. The architects’ commitment to bringing a larger than life feeling to fruition was evident.
“Every formal decision that we made all the way down to the width of the wood floor was related to the decision of creating a generous space. The 8, 10, and 12-inch wide old growth White Oak planks were something that we went to Carlisle for. We needed monumentality in that space. — Jeffrey Klug, Butz + Klug Architecture”
Being true New England architects Butz and Klug were huge fans of radiant heat saying, “We highly recommend people heat their floors. It’s extremely comfortable and efficient.” A common challenge with radiant heat was that the water flowed underneath the floors in concealed tubes that could cause poorly made flooring materials to expand and contract with changes in temperature. Butz and Klug knew that wide plank White Oak flooring from Carlisle would be an ideal solution for the radiant floor heating system and would not have these problems. It was more stable and durable because of the wood’s density and high quality. Radiant heat would have very little affect on the wood and would provide the added benefit of maintaining the home’s humidity more easily than forced hot air. The use of Carlisle wide plank floors helped ensure that the floor would remain stable no matter how many pairs of winter boots or snowy paws were tracked over it.
“It’s been rewarding coming back here today to see how well the floors have withstood the test of time. This is a young family who moved in several years ago, they have added a dog and seeing the floors look as good as they did, if not better.” — Pamela Butz, Butz + Klug Architecture”
Most manufacturers bevel the edges of their boards when they prefinish, taking the 90-degree edge of plank and slightly rounding it to create a sloping edge. This sloping edge decreases the contrast between the unfinished side of the board and the finished top of the board, especially when the plank responds to moisture and movement over time. Klug wasn’t a fan of prefinished floors because of his earlier experiences with some floors that contained micro-beveled edges which, in his experience, weren’t “micro” enough and made the floor appear poorly made. The Carlisle custom manufacturing process was different, and for this project he was able to acquire a prefinished floor from Carlisle that alleviated this concern.
Klug fell in love with Carlisle’s prefinished flooring because options for a lightly brushed texture absolved the issue of the micro-beveled edge by allowing a cleaner visual transition along each seam. The texture was selected from a selection of samples with varying degrees of a wire brushed surface. Carlisle’s craftsmen used the approved sample as a guide to replicate the appropriate degree of distressing when the custom floor was handcrafted in the New Hampshire mill. The sample also served as a guide for the Prefinishing team who recognized that the floor called for the slightest white undertone that honored the organic, unfinished look of White Oak’s natural appearance. The final product was a floor that looked like it had barely been finished, yet had the protective durability to withstand spilled red wine, winter weather, small children and dogs.
Klug quickly discovered the added benefit of a prefinished floor – it did not delay the project completion due to extended acclimation, site finishing and adequate dry time. Klug had seen many projects forfeit a precious week of their schedule to accommodate finishing floors on site, but when this floor delivered it just had to acclimate before installation. The construction site had been constantly occupied and heavily contracted and required a time sensitive flooring solution that did not compromise the floors quality. Klug stated, “The floor shows up – its prefinished – they put it down which takes a few days and construction continues. It’s not a compromise; it’s actually a gift to the construction schedule. And tightening the schedule by a week is fantastic.”
Like most newly finished projects this home looked great upon completion and left a wonderful first impression. But the greatest testament to the people and products that gave birth to this design was found well after the home’s completion in the disbelief upon laying eyes on the home years later.

“Almost all buildings look good when they are finished. What you try to do is pick materials that will patina, that will improve with age and that will have some trace of history to them. Coming back to this home several years later – we walk in and it’s incredible. The floor is absolutely beautiful. It’s actually the first thing to patina as it gets more wear than anything else in the house. Between the kids, dogs, cooking, guests and you name it…the floor takes the brunt of the abuse in the house. You don’t want it to be a maintenance problem. You want all of that wear and tear to enrich it. That’s what we have here today. It’s really beautiful.”
The architects feel that there is nothing more rewarding then learning that a client has had years enjoying their residence. Happy homeowners are proof that the house successfully supported the vision the client originally had when Butz and Klug began designing the project with them.
“One of the things I’m personally most proud of is bringing the daily life of our clients to fruition through design,” says Pamela. And Carlisle agrees. For 50+ years we have been working with clients all over the world to create custom flooring designs unique for their home. Our passion lies in the hands of our artisans who handcraft a custom work of art from scratch — board by board, one at a time — in just the right style, species and color for each project.
Contact us today to discuss your dream floor and let us handcraft an assortment of samples uniquely for you.
“My partner and I love to make beautiful things. In fact, we will err on the side of wonder versus erring on another direction. And to that end, over the last twenty years we have gathered people around us, companies and products that we work with quite well and people who are interested in making the same things we are. We started working with Carlisle about ten years ago. I love working with them. They are my go to people for floors. — Jeffrey Klug, Butz + Klug Architecture”
Carlisle is pleased to celebrate the outstanding work of the following professionals, who were instrumental in this project’s success:
BUTZ & KLUG ARCHITECTURE | PAMELA BUTZ AND JEFFREY KLUG
BUTZ + KLUG is an intentionally small full service architecture studio in located Boston’s South End that specializes creating compelling and highly detailed buildings of exceptional beauty.




