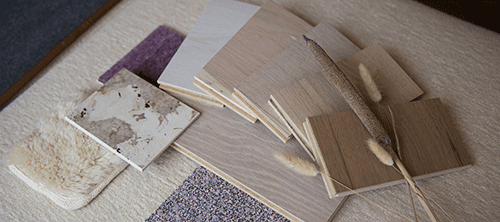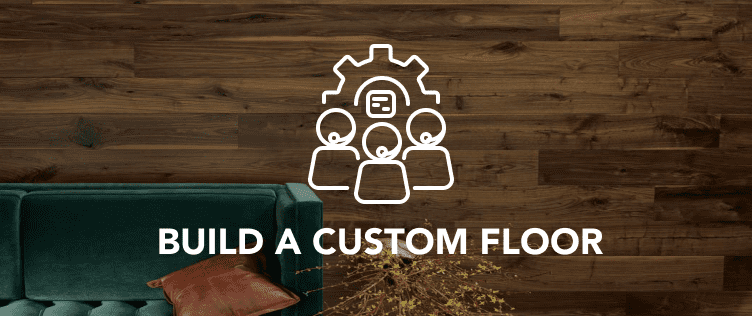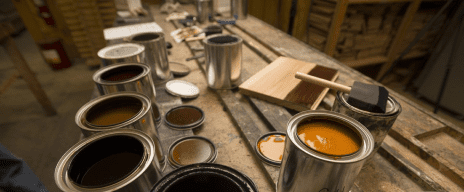Talk with us today about your project. We make it easy to browse, design, select and plan for your new wide plank floors with your own personal Carlisle Wide Plank Floor Specialist.
Mitchell Turnbough, a New York based interior and architectural designer, had a very special client – one of his most important clients, in fact – his mother.
The home Mitchell grew up in, where his mother still lives, was less than 500 feet from the Gulf of Mexico – and right in the path of Hurricane Katrina which literally ripped the original home from the ground. When the historic storm passed, only the slab remained. His mother lost everything. Without hesitation, Mitchell began designing her new home.
 Mitchell Turnbough
Interior & Architectural Designer
Mitchell Turnbough
Interior & Architectural Designer
Turnbough designed his mom’s new home with two goals in mind: The house had to be strong enough to withstand the next storm, but like all homes he designs, it had to be uncompromisingly beautiful.
While no structure can be “hurricane-proof”, it can be built to withstand a great deal of mother nature’s punishment: reinforced concrete blocks, overbuilt framework fortified with through-bolting and steel gussets. The floor plan accounts for storm surge to wash through instead of knock over the structure. While this may sound like a bunker, Turnbough’s eye for detail specified materials that aesthetically hide their utility: he sandblasted the concrete filled masonry block to give a porous, natural texture.The steel gussets and bolts became a design element celebrating the structure’s integrity, while integrating with the southern vernacular style his mother loves.
Knowing his mother enjoyed the outdoors, Mitchell created continuity between the home’s exterior and interior. The wrap-around porch is accessible by four main doorways, symmetrically positioned on each elevation of the house connected by two intersecting corridors. The Sandstone underfoot on the porch extends into the home as the flooring of its intersecting corridors. The corridors serve as a “wash-through” for a storm surge, a breeze way for fresh air circulation, and a symmetrical path for navigating the home.
All interior walls are covered in 8” wide pine planks which act as a shear wall for strength, can survive a storm surge, and is a traditional southern treatment requiring minimal maintenance. Painting the pine planks white enhances the natural light throughout each room, contrasting with the dark stained baseboards and custom louvered doors.
The first floor is appointed with robust campaign furniture and simple scroll arm sofas and arm chairs slip covered in white cotton. Nautical blue accents compliment the bright, cheerful interior, producing an open air feel that invites you to relax with a glass of iced tea. Turnbough wanted a comfortable feeling in every room, and used the floor to achieve a relaxed attitude.
Turnbough worked with Carlisle to design a very unique floor for this home, one that would lend an authentic, aged look to a new home. He created custom Eastern White Pine floor floor with a signature Hit or Miss Surface. The wide boards, long lengths and and texture gave the home just the right amount of. To make the pine floor look even more authentic, antique cut nails were used for decorative purposes as part of the installation.
The boards range from 13” wide to up to 20” wide – almost unheard of today, especially in a waterfront home. Carlisle’s unique proprietary quality and SlowCraft™ process literally delivers a wood floor that is more stable, even in the wider planks. In addition to the wide boards, the lengths run up to 14-16’ long. The wider boards create a more seamless look. As you review the photos of the project you can see how in some rooms there are only 8-10 seams in the photo, compared to traditional strip oak flooring which would create hundreds of seams.
Eastern White Pine is a naturally light wood floor, and it may seem a bit our of the ordinary to use a wood floor in a home only twenty feet above sea level. So one of the necessary design components was finding the right stain and finish.
Carlisle used woodworking samples provided by the client, to develop a custom stain color. It would give the floor a darker, more aged appearance right away. It also helped accentuate the Hit or Miss mill marks which makes the floor look more “antiqued”. High Resin Tung Oil was used to finish the floor – this 100% waterproof finish is also durable, easy to touch up, and flexible enough to adapt to the changing appearance of the wide pine flooring as it ages with dings, dents and authentic character.
At Carlisle, every project is unique. We listen closely to needs of each client to provide flooring solutions that will help them create the perfect wide plank floor design. The Wide Plank Hit or Miss Eastern White Pine flooring designed for this project is one of hundreds of flooring designs that we can create, using a combination of wood style, texture, width and finish.
Mitchell Turnbough of Mitchell Turnbough Designs has 25 years of experience. He’s designed bachelor pads, beach houses, and family homes for financiers, industry leaders, and countless entrepreneurs. His pragmatic design approach captures the passions and motivations of his clients in their living, working, and recreation to celebrate their accomplishments and enhance their performance. Mitchell’s work has published in scores of renowned design magazines including Architectural Digest which inducted him into their “AD 100 Top Designers”. Visit his website to learn more.




