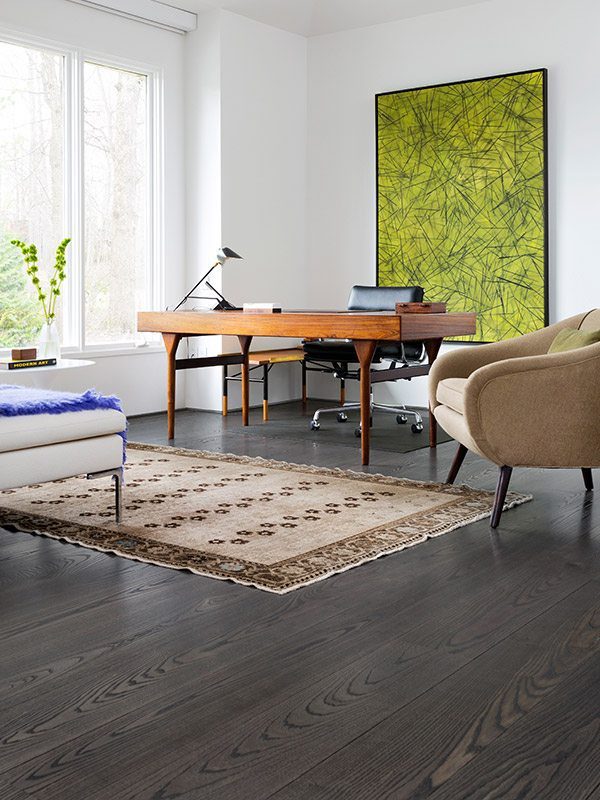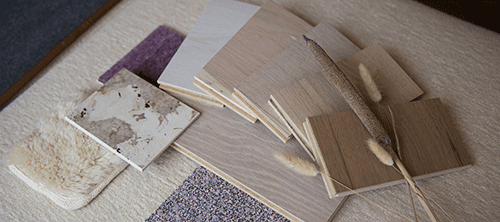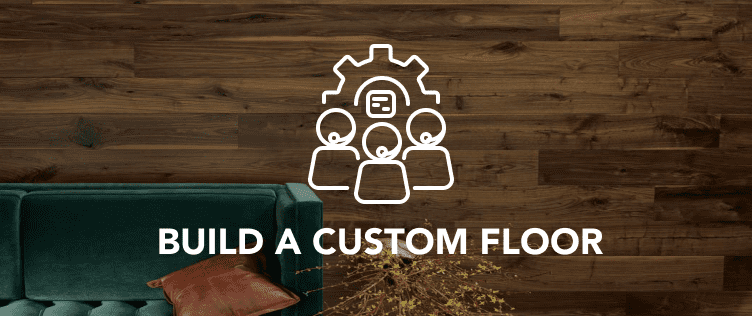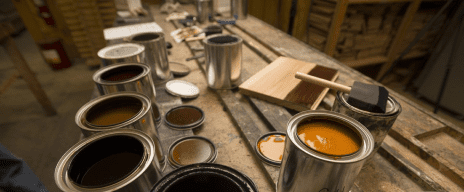From luxury homes to commercial interiors, browse an extensive collection of the wide plank flooring that we have designed and crafted for clients all over the world. Find inspiration then save it to your own personal library of images to share for further design exploration and planning.
Design & Dine With FineRoot Cofounder Todd McCrea
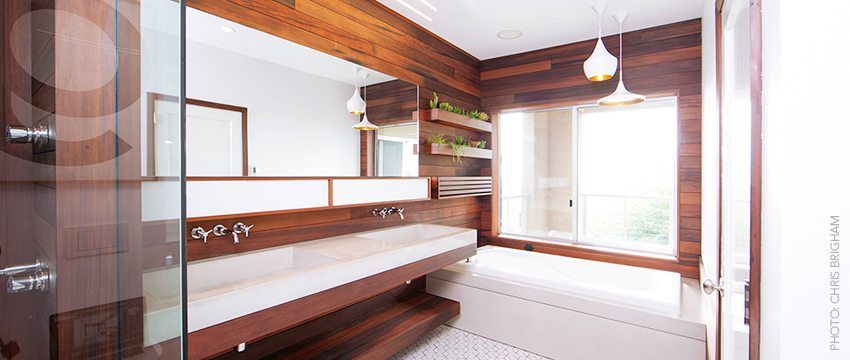
There was no hesitation when we asked him why our planks were the right fit. Or how he crafted vertical gardens in lieu of artwork. Or who might be lured in to taste the juiciest, crispy rotisserie in the Bay (the answer is everyone, including vegans!)…
We’re talking about FineRoot partner and designer Todd McCrea and his latest project, RT Rotisserie. With 25 years of experience designing and building gardens and commercial interiors, Todd has always believed that design is universal.
“Whether it’s a restaurant or a great pair of jeans, it’s all about finding the right balance.”
And that he did in partnering with contractor-woodworker Josh Neeley and designer-builder Chris Brigham just over a year ago to establish their full-service shop/studio, FineRoot. Located in the Mission District of San Francisco, this trio of talent offers custom woodworking, furniture and design for commercial and residential clients.
Join us as Todd dishes about FineRoot, RT Rotisserie and the secret behind successful restaurant design.
THE INTERVIEW
Todd McCrea, FineRoot Cofounder
C: Hi, Todd! Thanks for taking time to chat with us. Within one year, the FineRoot portfolio is filled with beautiful and innovative projects. How did the three of you come together?
TM: Thank you for the invitation! I’m always happy to talk about our work and share the details…
In the beginning, Josh and I worked together for almost 9 years at another company. I was the Lead Designer and he the Construction Foreman, so we worked very close together on projects, and also became good friends. Around the same time, Chris and his wife hired us to design and build their garden.
We all hit it off as Chris and Josh quickly became friends during the build phase. Fast-forward a couple years: The idea that we should all join forces really started taking root, drawing on each other’s strengths while building what we see as a unique company.
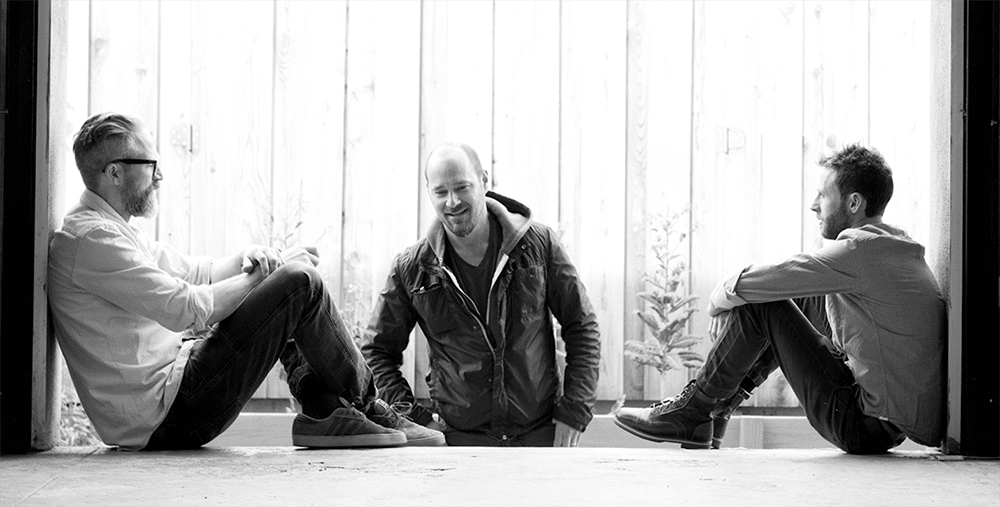
C: And it is. The Mission District is a great place to be. Do you design/build in the same space? If so, what’s it like?
TM: Very dusty. We work out of a space that houses a full production wood shop. Both Josh and Chris are amazing woodworking carpenter/furniture designers, so it makes sense that ‘The Shop’ is our base. They typically don’t let me touch the tools, other than the sanders, and I can’t say that I blame them.
I live north of the Golden Gate Bridge in Mill Valley so I don’t get into the city as much as I used to. For the most part, I design on AutoCAD, so I can work pretty much anywhere. If I know I’m going to be on the computer all day, I’ll typically work from my home office or at Mill Valley’s library. It’s a mid-century, architectural gem complete with a roaring fireplace for when the fog comes rolling down through the redwoods.
C: How does restaurant design differ from other commercial spaces?
TM: For me, restaurants work well when they are an extension of your home. They’re places where you feel comfortable. Where you enjoy the experience and not just the meal.
There’s something very sculptural about how I try to design these spaces, obsessing about proportional relationships and materials that can evoke feelings. At the end of the day, the space should reflect the menu and what the owners are trying to convey.
In this respect, the design is also about branding. Successful branding always has its roots in emotional connections, and like other commercial spaces, restaurants need to function well, so finding that balance can be part of the challenge.
C: We imagine the mood of a restaurant is such a huge “make-it-or-break-it” in the success of the venue… how do you discover what your client is really after?
TM: I always want to know what the menu is, because this typically tells a story in itself. The ingredients used, where things are sourced from, who the growers are and what are their values. This can often translate into the type of space the owners want people to experience their food in.
Of course, if someone says, “I’m opening an Italian restaurant!” for example, this can set the tone, but even then the chefs I’ve been fortunate enough to work with are much more specific about what they’re going for and will speak of the region in Italy they’re most inspired by. This allows me to narrow things down, and hone in a specific vibe, and again, the design becomes part of the branding that creates a holistic experience when paired with the menu.
C: RT Rotisserie: It’s a super cute little space that we envision filled with happy lunchers and chatter. Tell us all about it.
TM: Rotisserie is a fast, casual space, which is increasingly becoming very popular. It’s the type of place that you can sit and enjoy a great meal, with zero pretension. It’s also a place that is geared towards takeout and food delivery, so it needed to be able to move food fast.
That said, we still wanted to create a space that was enjoyable and reflected the menu. The oak floors from Carlisle were perfect because we wanted a space that had a somewhat southern feel, and wide plank floors, especially oak creates a space that is clean, bright, and with an inherently relaxed feel.
I used White Oak from the ‘Retreat’ collection specifically for the mood it creates. We paired the planks with hex tiles for a bistro feel, and rough white oak clad walls. The hot rolled steel and the planters made of walnut and expanded steel complement the oak beautifully. The whole space is meant to evoke the feeling of weekend BBQ’s and large gatherings with roasters.
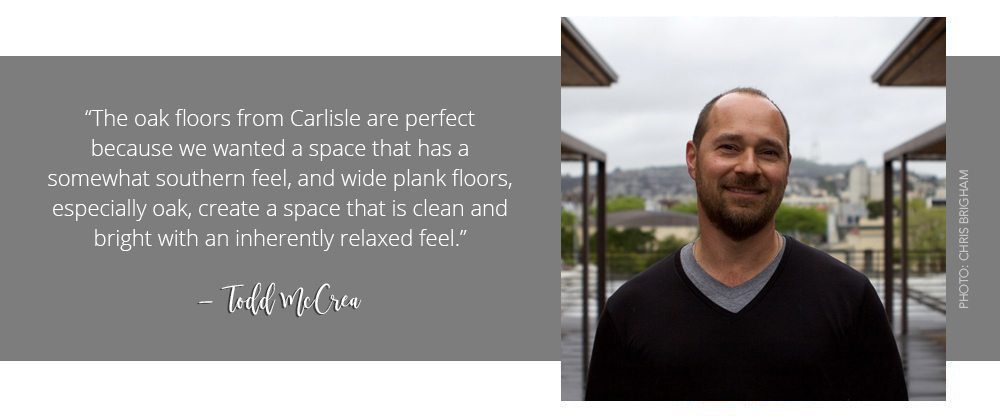
C: How did you hear about Carlisle and what was your experience like?
TM: I did an online search for wide plank floors and came across the website. I was pretty sure I had seen adds before in magazines as well, so I requested a sample.
Ideally, solid wood floors are great for their longevity and how they can age so beautifully over time, but the engineered floors offer an element of stability suitable for our commercial application. When we got the engineered sample, we were very impressed by the quality and depth of the top layer.
I touched based with the Carlisle specialist in our area, Jeffrey Fountain. He invited me to the showroom to learn more and was happy to supply me with additional samples. Everything about my experience with Carlisle, especially Jeffrey, was excellent. He’s extremely accommodating, informed, and clearly passionate about the products being produced.
C: What color from the ‘Retreat’ collection did you select and what led you to that final decision?
TM: We went with the ‘Treehouse’ finish. It has such a light, airy quality to it that screams lazy, casual afternoons, but with so much grace and style. This was a perfect pairing for the fast/casual restaurant we were creating, and the wide plank welcomes boots stomping on it, as well as high heels from the adjacent theater district.
C: What is your favorite feature about RT Rotisserie?
TM: The floors of course! I love them and how they work with the walls, which are so simple, yet convey a lot of what we were going for.
When I think of rotisseries, I also think of things like pig roasts, giant BBQ’s in the park, bonfires, and crisp autumn tailgating. The White Oak is like the kindling stoking the fire. The sheet metal and expanded steel on the planters are like the roasters and grates used as the grilling surface.
The colors are earthy, casual, and grounding while keeping the space light. For me, they tell a story, which is what we try to do, and whether it’s obvious or not, it hopefully sparks the minds of who eat there to interpret them any way they want.
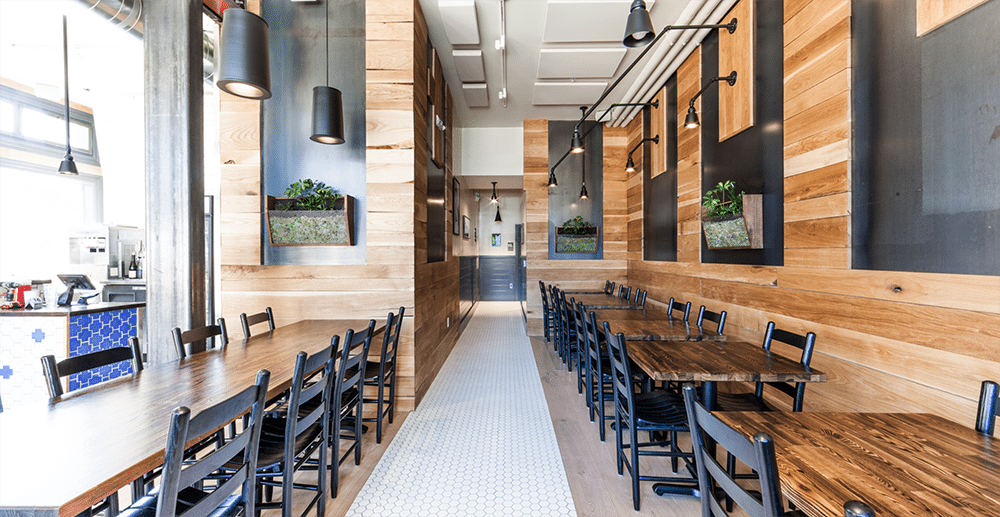
C: And I have to ask… what is their specialty?
TM: THE CHICKEN! But these are no ordinary rotisserie chickens. They’re brined for 24 hours then threaded on the rotisserie to cook. And right before serving, they are passed under the broiler to further crispen the skin. This final step seems so simple, but it’s that extra mile effort that ensures one of the juiciest, yet crispy chickens you’ve ever tasted. But I’ve got to tell you, for the vegetarians out there, and non-vegetarians, you cannot beat the rotisserie cauliflower. Seriously, it’s no joke. Amazing stuff!
C: We are seeing a lot of black-framed windows in the design industry. What were your thoughts behind this for RT?
TM: One of the things we wanted to do was make connections to the owner’s other restaurant, Rich Table, which is a block away. That space has a great, rustic, natural feel to it that people love, so we wanted to pay attention to some of those details, and then build off them so whether you were there or at Rotisserie, you’d feel a connection, and collective experience.
We directly took the window detailing from Rich Table, which included the dark window trim. With the floors and ceiling both being light, it’s nice to have a darker ‘band’ wrapping around the space, and it works great when paired with the linen curtains.
C: Let’s talk vertical landscapes for a second. This is your garden design background shining through. At RT, you used this awesome little mesh/wire design… SO cute and unique! Is this your creation? They replace wall art in this space, yes?
TM: Thank you! Yes, I designed them and Josh built them. I cut all the steel for them, but as I mentioned they don’t let me play with the other tools (wink).
I’m always thinking about how to get plants into places, and how they can have as much interest as any other artwork, or detail within a design. Plants have a way of softening spaces, making them more inviting and homey, and having a space that encourages people to relax and enjoy made them a natural fit. Plus, the green looks great with the white oak and walnut!
C: One look at the FineRoot portfolio and we can see that you have an artistic approach to everything you design. Do you feel the same?
TM: I do. When you create art it has to matter to you, be an expression of your viewpoint, and hopefully, in some way, it connects with a viewer and creates an experience.
Materials matter. Colors matter. Spatial relationships matter. If you approach a garden or restaurant in this way, you can create spaces that actually make people feel things. And then the space becomes so much more to them, and their experience so much richer.
Todd, we couldn’t agree more. We think FineRoot is a cut above the rest. We are thrilled to have our wide planks featured in your work. And now, we are craving either a break in the weather and backyard BBQ or a trip to the West Coast for some RT Rotisserie!
– – – – – –
Contact Carlisle to schedule an appointment with a wide plank specialist or learn more about the Retreat Collection. Visit finerootsf.com to learn more about FineRoot.
